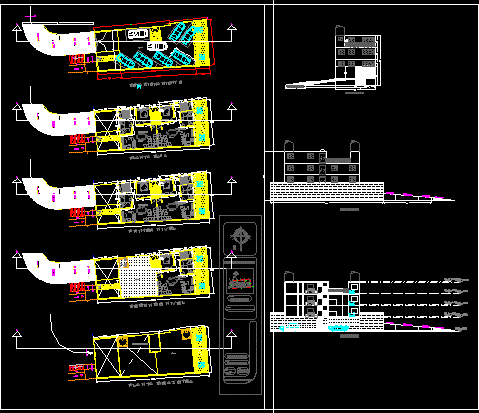
Apartment Building DWG Section for AutoCAD
Apartment Building – Plants – Sections – elvations
Drawing labels, details, and other text information extracted from the CAD file (Translated from Spanish):
up, down, wc men, vestibule, duct, trash duct, closet, wc disabled, wc women, change of material in ceiling, ceilings, base finish, change of material in floors, change of material in walls, sealing, initial finish , with redimix and with sanitary curve, final finish, table of finishes, walls, with fast track, floors, sanitary curve, bathroom, guardablancos, closet, master bedroom, library study, jougos room, bar, dressing room, servant room. , bedroom visitors, dining room, kitchen, pantry, patio, laundry room and planch, clt., planter, anteroom, living room, emergency plant, substation, north, graphic scale, meters, rose garden, high mountain, periphery , cda., sierra candela, fields eliseos, sierra, wet, grove, paseo de las palmas, cda. m., kame, run, av., the andes, mountain range, mount grampians, mount gamon, mount kamerun, monte irazu, cda. mountains, celestial, mountains, ural, nte., pereda, architects, access, npt, pending, my, by, race, kitchen, stool, access ramp, wall, stairs, stay, bathroom, ground floor, parking, pedestrian access , project :, date :, scale :, dimension :, building of apartments, plants, floor :, carlos a pineapple pacheco, mts, location sketch :, location :, teacher :, alonso navarrete armando, architecture, street, alignment, adjoining, stairways, parking, rooftop plant, roofed void, dining room, development area, trancision area, first level, second level, main facade, side facade, facades, cuts, cut aa
Raw text data extracted from CAD file:
| Language | Spanish |
| Drawing Type | Section |
| Category | Condominium |
| Additional Screenshots |
 |
| File Type | dwg |
| Materials | Other |
| Measurement Units | Metric |
| Footprint Area | |
| Building Features | Garden / Park, Deck / Patio, Parking |
| Tags | apartment, autocad, building, condo, DWG, eigenverantwortung, Family, group home, grup, mehrfamilien, multi, multifamily housing, ownership, partnerschaft, partnership, plants, section, sections |
