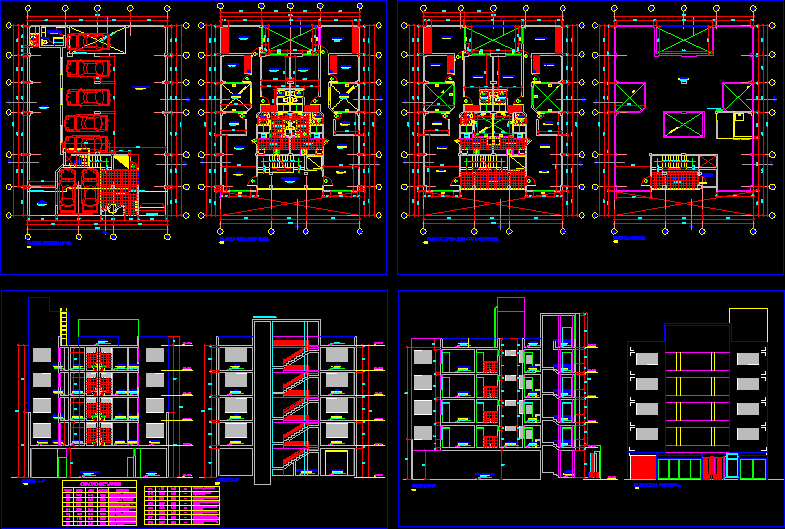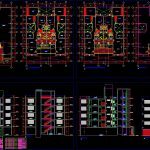ADVERTISEMENT

ADVERTISEMENT
Apartment Building DWG Section for AutoCAD
Apartment Building – Plants – Sections – Elevations
Drawing labels, details, and other text information extracted from the CAD file (Translated from Spanish):
second level floor, cut a-a ‘, cut b-b’, cut c-c ‘, main elevation, box vain, lift door, tongue and groove wood., description, high, alfeizer, vain, long, ss.hh. , store, first level floor, kitchen, bedroom, study, dining room, hall, duct projection, laundry, terrace, floor: polished cement, parking, maintenance, cto., pumps, projection of cistern, proyec. second level, plant roof, roof, vehicular income, cl., and elevator, stair hall, exterior, hall, projection. lighting duct, lighting duct, vacuum, machines, room, high tank projection, high tank ladder, corridor, pump room, machine room
Raw text data extracted from CAD file:
| Language | Spanish |
| Drawing Type | Section |
| Category | Condominium |
| Additional Screenshots |
 |
| File Type | dwg |
| Materials | Wood, Other |
| Measurement Units | Metric |
| Footprint Area | |
| Building Features | Garden / Park, Elevator, Parking |
| Tags | apartment, autocad, building, condo, DWG, eigenverantwortung, elevations, Family, group home, grup, mehrfamilien, multi, multifamily housing, ownership, partnerschaft, partnership, plants, section, sections |
ADVERTISEMENT
