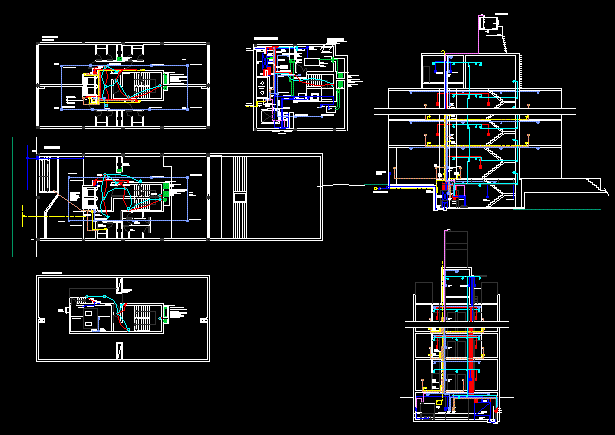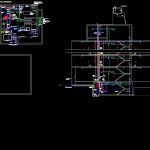
Apartment Building Electricity DWG Section for AutoCAD
Apartment Building Electricity – Plants – Sections
Drawing labels, details, and other text information extracted from the CAD file (Translated from Spanish):
to the ground, type plant, low level, machine room, enclosure, in charge, bath, mens, bath, women, applications, Multiple, living room, reception, Hall access, Lifts, Under way, office, Ll.m., Panels, Of access, L.m., Fa lower, Reserve tank, platform., fa., Tacc, B.r., office, Hydraulic side lift max. Kg. Vel. Sup, You are, Tsob, Tsod, Tsoc, Lspalier, Lsod, Lsoc, Lsob, Lsoa, Ventilation generator, Ts generator group, Genset, Lsgroup generator, Tsunamis, Ts heating, Ppal board, Lsgroup generator, Lso, Ls bombs, Ls heating, Ls machine room, Ls sum, Ts sum, Ts bp, Lspalier, Fire alarm control unit, Optical smoke detector, Smoke detector, There is tension, Box of crusades, transformer, telephone exchange, Porter phone, goal, rectifier, Junction box, Smoke detector, Optical smoke detector, pass box, Optical smoke detector, Smoke detector, Fire alarm control unit, Junction box, Junction box, Exhaust fumes, Forced ventilation, Ventilation generator, Cm., Plate of, Of cash, Triple kva, Machinery room ventilation, Smoke duct cm., Mat., Insulation: pre-molded polyurethane foam sheets, Insulation: pre-molded foam plates, Machinery room ventilation, Cm., Exhaust fumes, Plate of, Ventilation generator, Cm., Plate of, Insulation: pre-molded foam plates, Central alarm, Scaffolding, Low voltage batteries, There is tension, transformer, Central alarm, Wardrobe of cruzados, Tsb., Cb., Ls bombs, Ls heating, Ls emergency light, Floating ls, Ls emergency light, Exhaust fumes, Generator room ventilation, Machinery room ventilation, Cm., Plate of, Optical smoke detector, Smoke detector, Shunt box, Perimetral antivibration insulation: pre-molded foam plates, perforated plate, Top fa, Telephone, Ground, Cb., Lso, Roof plant, Machine room, Tsascensors, Lspalier, Lsazotea, Lsascensores, Optical smoke detector, Fire alarm control unit, Machinery room ventilation, Smoke duct cm., Mat., Insulation: pre-molded polyurethane foam sheets, Exhaust fumes, Generator room ventilation, Of elevators, Tsazotea, Access ladder tr, Ls p.electric, Ls detectors, Ls light ladder, Ls emergency light, Ls light ladder, Ls emergency light, Ls light ladder, Rising detectors, Climb up, Climb up, Top fa, Of primary socket, Central alarm, Junction box, Distribution box, Wardrobe of cruzados, Distribution box, Junction box, Distribution box, Junction box, Ts pumps, Ts group generator, Ts heating, Ts ground floor, There is tension, transformer, rectifier, board, Central alarm, Rooftop, Ts room maq. Lifts, rectifier, Primary tap box, principal, Secondary pick-up box, board, principal, Secondary pick-up box, Ts pumps, Ts heating, Central alarm, Distribution box, Central alarm, Distribution box, Central alarm, Rooftop, Ts room maq. Lifts, Ls machine room, fa., Primary take, central
Raw text data extracted from CAD file:
| Language | Spanish |
| Drawing Type | Section |
| Category | Mechanical, Electrical & Plumbing (MEP) |
| Additional Screenshots |
 |
| File Type | dwg |
| Materials | |
| Measurement Units | |
| Footprint Area | |
| Building Features | Elevator, Car Parking Lot |
| Tags | apartment, autocad, building, DWG, einrichtungen, electricity, facilities, gas, gesundheit, l'approvisionnement en eau, la sant, le gaz, machine room, maquinas, maschinenrauminstallations, plants, provision, section, sections, wasser bestimmung, water |

