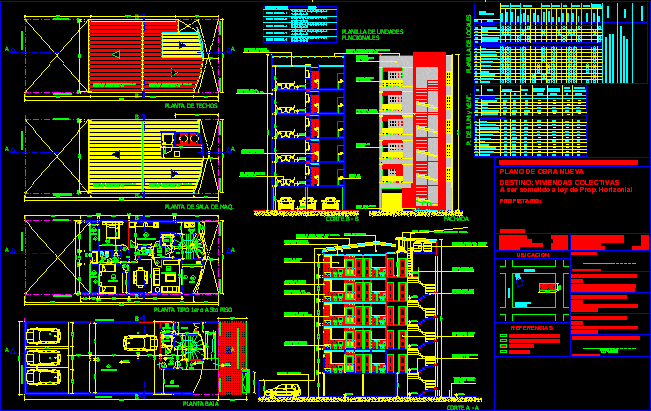
Apartment Building – Five Floors – Corrientes – Argentina DWG Section for AutoCAD
Apartment Building – Five Floors – Plants – Sections – Elevations – Corrientes – Argentina
Drawing labels, details, and other text information extracted from the CAD file (Translated from Spanish):
interior surfaces: latex for interiors and cielorr., porch, parking, pumping room, functional units, premises, neighborhood: la rosada, owner :, octavio daniel blanco, destination: collective housing, new construction plan, to be submitted to law of prop. horizontal, balcony, living – dining room, sleeping. sec., bathroom, sleeping ppal., step, toilet, space for cooking, esc., lav., ascen., a-bathroom, municipal line, west dividing axis, north dividing axis, axis medianero south, acc. vehicular, bearing, location, references, to demolish, to build, Spain, sup. free :, sup. ground :, sup. ground floor, carlos pellegrini, white octavio, builder: by administration, ocatavio daniel blanco, designer: arq. erick kennedy, signature:, jujuy, sup. to demolish, sup. to build, calculator: ing. m. gonzalez, ground floor, floor plan maq., cutting a – a, with glass partitioned, aluminum opening, hollow revoked to lime, masonry of lad., ceramic coating, ferrum linea adratica, sanitary appliances, with antihongo, painting to the latex, durlock plates, suspended ceiling, covered with corrugated metal sheet, concrete pavement, reinforced concrete, staircase according to calc., structural tubes, metal railing, with sheet metal frame, wooden carpentry, enameled ceramic floor , of vanilla mosaics, regulatory path, type talpelit on est. metal, ventilation grid, motor lift, ladder type marinera metal, facade, plastic plaster, termination, roofing plant, worksheet, p. of ilum and vent., b – b cut, metal railing, tube est., brick termination, carpineria, aluminum, countertop, stainless steel, s. pumping, s.e.t.i.n., ramp for access, worksheet, functional
Raw text data extracted from CAD file:
| Language | Spanish |
| Drawing Type | Section |
| Category | Condominium |
| Additional Screenshots |
 |
| File Type | dwg |
| Materials | Aluminum, Concrete, Glass, Masonry, Plastic, Steel, Wood, Other |
| Measurement Units | Metric |
| Footprint Area | |
| Building Features | Garden / Park, Parking |
| Tags | apartment, argentina, autocad, building, condo, DWG, eigenverantwortung, elevations, Family, floors, group home, grup, mehrfamilien, multi, multifamily housing, ownership, partnerschaft, partnership, plants, section, sections |
