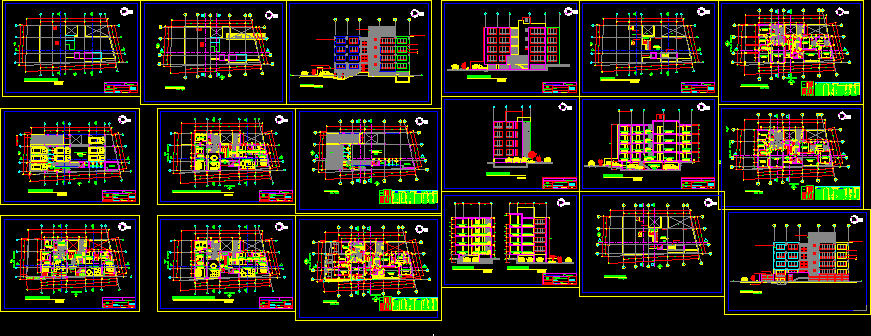
Apartments Building DWG Section for AutoCAD
Apartments Building – Plants – Sections – Elevations
Drawing labels, details, and other text information extracted from the CAD file (Translated from Spanish):
polished terrazzo, shop, floor, npt, alfonso de rojas, elevated tank, proy. of t.e., proy. slab, marine ladder, mobirolo, ppm – wooden doors:, wood carpentry, polished cement, parking, porcelain, entrance hall, ceramic, living room, laminate, kitchen, street crepi, park, semi-basement, first level, cut aa, cut bb, cut cc, sh.vist., lavander., hall, laundry, magenta, cyan, blue, green, red, others, yellow, proy. cistern registry, gutter, tank register, roof terrace, elevator volume, bathroom duct, main duct, fourth level floor, proy. elevated tank, sh, empty, pipeline services, ladder, boat, roofing plan, architecture, sill, high, width, type of, vain, marble, entrance, second and third level, fourth level, rooftop, plated wall of brick slabs caravista, tarrajeada wall pasted and painted olive washable matte finish, tarred wall, paste and painted washable white finish smoke white, galvanized steel rails for garage doors of type seccionables, type, wood and glass, height, dimensions, specifications, environment, cant., sliding, glass, swinging, stairs, bathroom, frame, —, wood, iron, garage, main entrance, income building, living room-dining room, bedrooms, bathrooms, deposits – basement, inside, outside, box of openings -, windows, doors, opening, doors-windows, department a, department b, tarred pasted and painted, plated with ceramic, tarraded and painted, laminated wood, polished cement, reconstituted marble, porcelnato, floor, wall, sky, satin, tarrajeado, exteriors, plating with caravista brick, slabs of stone
Raw text data extracted from CAD file:
| Language | Spanish |
| Drawing Type | Section |
| Category | Condominium |
| Additional Screenshots |
 |
| File Type | dwg |
| Materials | Glass, Steel, Wood, Other |
| Measurement Units | Metric |
| Footprint Area | |
| Building Features | Garden / Park, Garage, Elevator, Parking |
| Tags | apartment, apartments, autocad, building, condo, DWG, eigenverantwortung, elevations, Family, group home, grup, mehrfamilien, multi, multifamily housing, ownership, partnerschaft, partnership, plants, section, sections |
