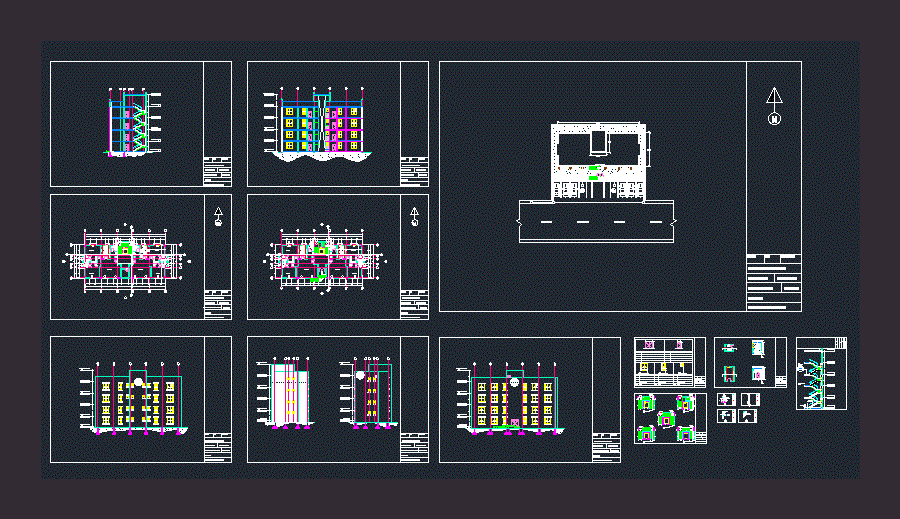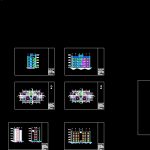
Apartments DWG Plan for AutoCAD
This file contains apartments, 4 floors. Each floor has 2 apartments with plans, elevations, sections, sections and detailed structure
Drawing labels, details, and other text information extracted from the CAD file:
engineer name:abdullah ayesh, sheet title:ground floor, location: dahran, project title: residential house, rev no:, date, checked by, bed room, living room, sheet title:typical floor plan, roofing, gravel, water proof membrane, floor slab, water stop, paper dam, floor finishing, grout filled cell, steel reinforcement, concrete masonry unit, grout filled, isolation, air barrier, concrete block, cavity, metal ties, cast in-place concrete, anchor bolt, anchor plate, grout, isolated footing, dowels, protection concrete, isolation joint, compacted soil, sheet title: stairs section, sand, concrete slab, ceramic tiles, sheet title: stair plans, ground stair plan, first stair plan, third stair plan, second stair plan, fourth stair plan, stairs section, symbol, width, height, thikness, types, materials, double swing solid core door, oak wood, glass thickness, aluminum double glazing sliding window, aluminum double glazing awning window, sheet title: site plan, f.f.l, single swing solid core door
Raw text data extracted from CAD file:
| Language | English |
| Drawing Type | Plan |
| Category | Condominium |
| Additional Screenshots |
 |
| File Type | dwg |
| Materials | Aluminum, Concrete, Glass, Masonry, Steel, Wood, Other |
| Measurement Units | Imperial |
| Footprint Area | |
| Building Features | |
| Tags | apartment, apartments, autocad, building, condo, DWG, eigenverantwortung, elevations, Family, file, floor, floors, group home, grup, mehrfamilien, multi, multifamily housing, ownership, partnerschaft, partnership, plan, plans, sections |
