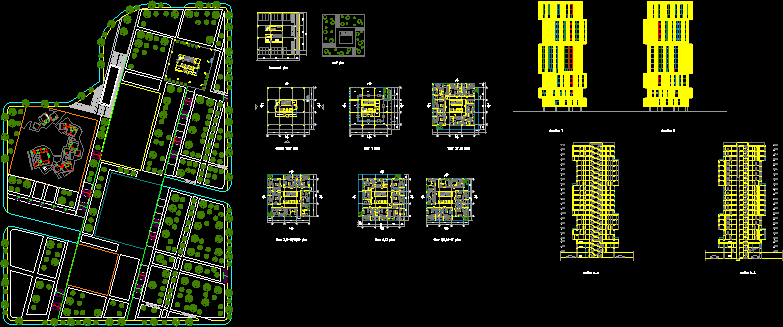ADVERTISEMENT

ADVERTISEMENT
Apartments DWG Plan for AutoCAD
site plan – plans – elevations – sections
Drawing labels, details, and other text information extracted from the CAD file:
ngu, logia, guards, baby strollers keeping, service, management, phôc vô, store, tech, storage, tçng kü thuët, tçng dþch vô, technical room, garbage collection, basement plan, ground floor plan, roof plan, section a-a, section b-b
Raw text data extracted from CAD file:
| Language | English |
| Drawing Type | Plan |
| Category | House |
| Additional Screenshots |
 |
| File Type | dwg |
| Materials | Other |
| Measurement Units | Metric |
| Footprint Area | |
| Building Features | |
| Tags | apartamento, apartment, apartments, appartement, aufenthalt, autocad, casa, chalet, dwelling unit, DWG, elevations, haus, house, Housing, logement, maison, plan, plans, Project, residên, residence, sections, site, unidade de moradia, villa, wohnung, wohnung einheit |
ADVERTISEMENT

