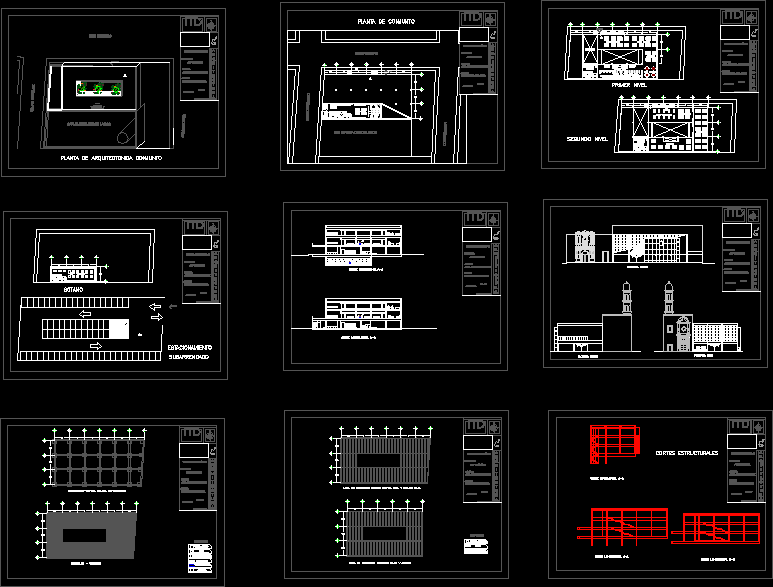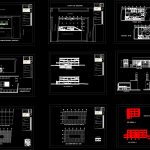
Apple Store DWG Full Project for AutoCAD
Project for an Apple Store. Contains architectural plans, set; cuts, facades, structural drawings, foundation and structural breaks.
Drawing labels, details, and other text information extracted from the CAD file (Translated from Spanish):
urinal, floor toilet, low, rises, water tank, bap, access, constirucion, bruno martinez, isolated footing, steel column, counter, die, secondary lock, cassette, symbology, foundation-shoe isolated contratabes, trabe, itd, architecture, design workshop iii, apple store, project :, acot: metros, arq. rivera sanchez, advisor:, ballesteros loera, student: reticular – caseton, vd, san juanita de los lagos, genius bar, architectural plan, slab of mezzanine first floor and first level, mezzanine floor second level and roof, longitudinal cut aa, longitudinal cut bb, north facade, west facade, east façade, assembly plant, first level, second level, basement, parking, sublease, cross section aa, structural cuts, home section, apro section, solution, kids corner , sanitary men, sanitary women, connections, stage, service, great software, accessories, repair, keynote, warehouse, employee zone, management, resources, zone, room, human, together
Raw text data extracted from CAD file:
| Language | Spanish |
| Drawing Type | Full Project |
| Category | Retail |
| Additional Screenshots |
 |
| File Type | dwg |
| Materials | Steel, Other |
| Measurement Units | Metric |
| Footprint Area | |
| Building Features | Garden / Park, Parking |
| Tags | apple, architectural, autocad, commercial, cuts, drawings, DWG, facades, full, mall, market, plans, Project, set, shopping, store, structural, supermarket, technology, trade |

