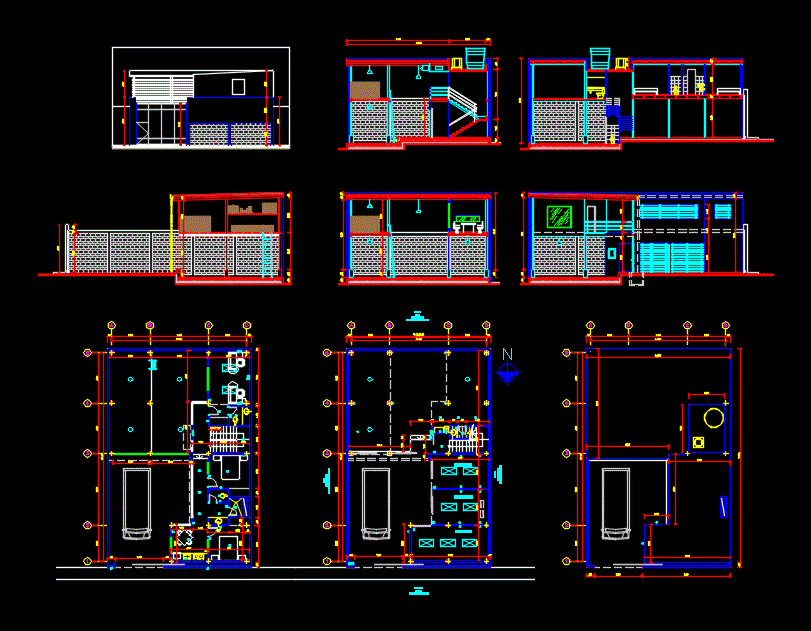
Architecture Of A Barn Carpentry Steel DWG Plan for AutoCAD
Architecture of a warehouse of carpentry that will be built with steel profiles Conduven type; in the planar cuts are observed and plan views according to the proposed distribution.
Drawing labels, details, and other text information extracted from the CAD file (Translated from Spanish):
date :, dib :, esc :, plant basement, flat :, owner :, arq. collaborators:, rev:, work, hotel marina bay porlamar – isla margarita, architecture: azancot standard, project remodeling, project manager, ana estrella, tourist investments cantaclaro, west property pedro oliveros, south fund property nicasio rodriguez, this property snow gutierrez avila, north facing calle rodriguez, lacquered, upholstery, storage, c. the beach, c. almendron, c. the coconuts, liceo luisa caceres, c. san antonio, the south coconuts, c. Independence, plants, industrial barn porlamar – south cocos – isla margarita, project, ruben arboleda, area studies dm ca, cuts – facade, ground floor, top floor, floor plan, floor ceiling, court bb, court a- a, fahada main, cut ee, cut dd, cut cc
Raw text data extracted from CAD file:
| Language | Spanish |
| Drawing Type | Plan |
| Category | Retail |
| Additional Screenshots |
 |
| File Type | dwg |
| Materials | Steel, Other |
| Measurement Units | Metric |
| Footprint Area | |
| Building Features | |
| Tags | architecture, armazenamento, autocad, barn, built, carpentry, celeiro, comercial, commercial, conduven, cuts, DWG, grange, plan, profiles, scheune, steel, storage, type, warehouse |

