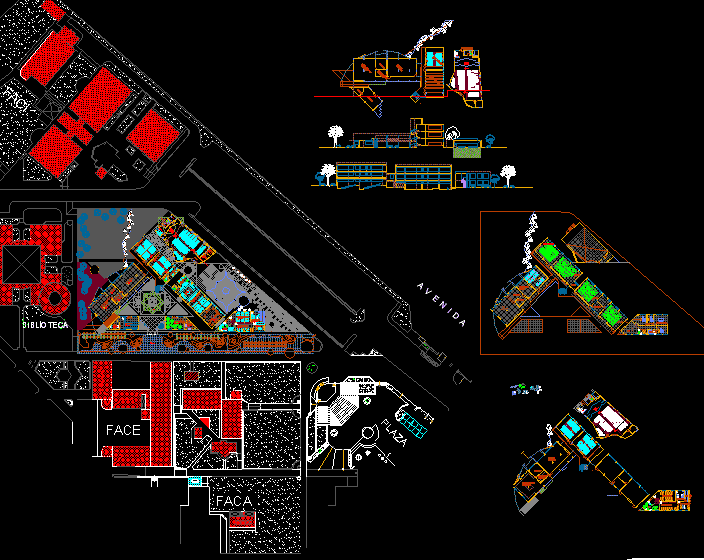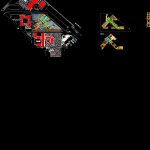ADVERTISEMENT

ADVERTISEMENT
Art School DWG Section for AutoCAD
Art School – Plants – Sections – Elevations
Drawing labels, details, and other text information extracted from the CAD file (Translated from Spanish):
control lights and sound, communication booth, office, ss hh, be, dressing room, stage, hall, lobby, painting workshop, sculpture workshop, music workshop, c.l., sh. ladies, sh. males, face, faca, ss.hh., exhibition hall, library, model laboratory, photo lab, warehouse, plaza, avenue, faci, secretaries pool, teachers room, academic registry, academic secretry, redibo, printing , library, dining room, kitchen, reading room, workshop iii, secretary, architectuira direction, dean office, government commission, workshop ii, computer center, workshop i, cc.ff, virtual laboratory, kichenet, ss.hh, art direction, workshop v, classroom, workshop iv, room, auditorium
Raw text data extracted from CAD file:
| Language | Spanish |
| Drawing Type | Section |
| Category | Schools |
| Additional Screenshots |
 |
| File Type | dwg |
| Materials | Other |
| Measurement Units | Metric |
| Footprint Area | |
| Building Features | Pool |
| Tags | art, autocad, College, DWG, elevations, library, plants, school, section, sections, university |
ADVERTISEMENT

