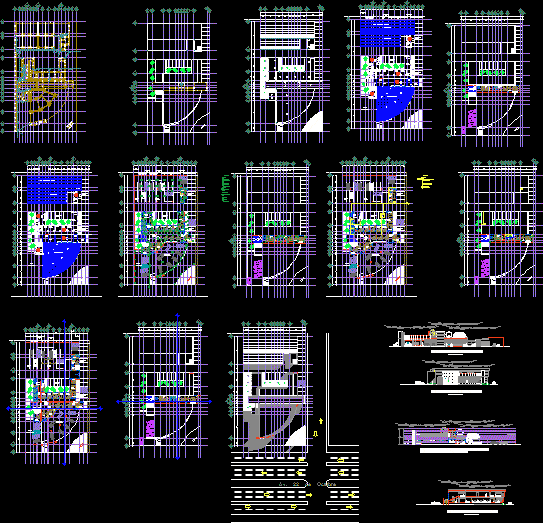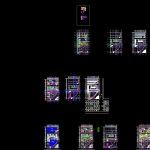
Automobile Dealership DWG Plan for AutoCAD
A AUTOMOTIVE agency, architectural plans, facades, sections, water and sanitary plumbing, electrical, structural, foundations.
Drawing labels, details, and other text information extracted from the CAD file (Translated from Spanish):
plate, contrabbe cb, ptr, register with strainer, register, downstream of sewage, b.a.n., damper three ways, luminous plafond, t.v. cable, contact, telephone out, wired by wall, meter, load center, connection, symbolism, spot outlet, flying buttress, up, access, my, by, race, general management, general direction, boardroom and training, tabicon a tizon, grease trap, longitudinal cutting, plant, mortar-cement-sand, concrete template, interior flattened, metal lid, concrete frame, connected to general line, coming workshop, hot shoe, comes from workshop , isolated shoe, registration with cover, sale of pre-owned, saladeexhibicion, waiting room, reception, cafeteria, cubiculosdeventa, sales management, spare parts management, spare parts, warehouse spare parts, monitoring, new storage, wc mec., reception auto, intendencia , cars, seminuevos, human resources, accounting, business management, systems management, parking employees, parking clients, casti llo, mechanical workshop, car wash, workshop management, employee canteen, meter, general switch, cfe connection, single damper, flowering bars, contact, load center, outlet center, spot, floor spot, neon bars ceiling, flexible strip of neon light, flying butt, cold water, cold water, tl, league lock, bap, ban, column, lock, both directions, wire, pedaling, concrete, partition, template, variable, floor, constructive, joint, pvc, half pipe, flattened, pipe, pvc, thin, frame, angle, blind cover, reinforced concrete and, counter frame, with steel angle, npt, concrete template, tabicon to rope, reinforced concrete and, counter frame with steel angle, TV outlet, telephone outlet, cold water pipe, water tank projection, submersible pump, main supply pipe, low cold water column, cold water column rises , fachadanor – east, fachad a s u r – e s t e
Raw text data extracted from CAD file:
| Language | Spanish |
| Drawing Type | Plan |
| Category | Retail |
| Additional Screenshots |
 |
| File Type | dwg |
| Materials | Concrete, Steel, Other |
| Measurement Units | Metric |
| Footprint Area | |
| Building Features | Garden / Park, Parking |
| Tags | agency, architectural, auto, autocad, automobile, automotive, boutique, car, DWG, facades, Kiosk, Pharmacy, plan, plans, plumbing, Sanitary, sections, Shop, truck, water |

