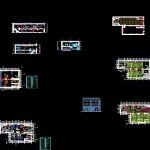
Bank Agency – Office DWG Block for AutoCAD
This is a complementary equipment in a city to the financial arrangements of a city.
Drawing labels, details, and other text information extracted from the CAD file (Translated from Spanish):
exit, npt, basement, entrance hall, new wall, old wall, vault, safe, deposit, corridor, left limit: new stands, file, supervisors, servimatic, windows, indicates row, ticketera, escribania, proyecc.rampa , commissary, slotted angles, shelving, counting, c. strong, desk, drywall wall and tempered glass, drywall wall, existing drywall, partition to be demolished, wall to demolish, railing, stainless steel, transformer, table, merch.mdno., ss.hh. ladies, hall, laundry, service, old step, rolling gate, ramp discap., comunicate, saldomatico, electronic hall, jac, support backlight, information totem, ramp, platform, disabled, window, gdo, tyt, pyme, legal totem , assistant, ss.hh. h., new, ss.hh. m., cto.cleaning, rack, snack, flush alfeizer, install security grid, alfeizar similar to existing, entry, electronic banking, false ceiling, fcr tiles, rail of faith painted, install on both sides, steel color, see detail, veneer staircase, existing with ceramic, fill, up to the level, supervisor, existing staircase, tdw, mdf base lacquered institutional blue color, white vinyl adhered text, drywall to cover, existing pipes, reinforce slab, existing for, receive staircase, staircase, concrete, see detail, steel handrail, stainless, steel railing, fill existing slab, legend commercial communication, sv-, mrv, mrh, mav, mah, mcr, mca, sbex, spe, cvg, article , tbex, tpa, tie, sgd, demolish staircase, indicates, row, dichroic recessed ceiling, exit air conditioning, exhaust outlet, motion sensor, ceiling or wall mounted fan, ceiling or wall recessed fan, circular parlate embedded in ceiling, parlate attached to the wall or ceiling, siren alarm system embedded in the ceiling, chemical extinguisher attached to the ceiling, reflector attached to the wall, exit light signal attached to the wall or ceiling, emergency light, luminaire attached to the wall, smoke detector, fire alarm button, cctv camera, television, description, symbology, luminaire output, temperature detector, legend, entry air conditioning, circular florescent, light fixture attached to ceiling, electrical distribution board, outlet for outlet, outlet for electrical outlet line to ground, outlet to ground outlet, outlet to ground outlet with line to ground, output for control of air conditioning, lever for alarm system, output for pc on wall, output for pc on floor, camera cctv, pulsador to open door, telephone outlet, single switch, double switch, triple switch, outlet for waterproof socket, card reader, telephone exchange, intercom, silent alarm, double florescent, ss.hh.m., rolling door, bathroom, oil, motor, vault, deposit, duct, proy., filters, public hall
Raw text data extracted from CAD file:
| Language | Spanish |
| Drawing Type | Block |
| Category | Office |
| Additional Screenshots |
 |
| File Type | dwg |
| Materials | Concrete, Glass, Steel, Other |
| Measurement Units | Metric |
| Footprint Area | |
| Building Features | |
| Tags | agency, autocad, banco, bank, block, bureau, buro, bürogebäude, business center, centre d'affaires, centro de negócios, city, complementary, DWG, equipment, escritório, financial, immeuble de bureaux, la banque, office, office building, prédio de escritórios |

