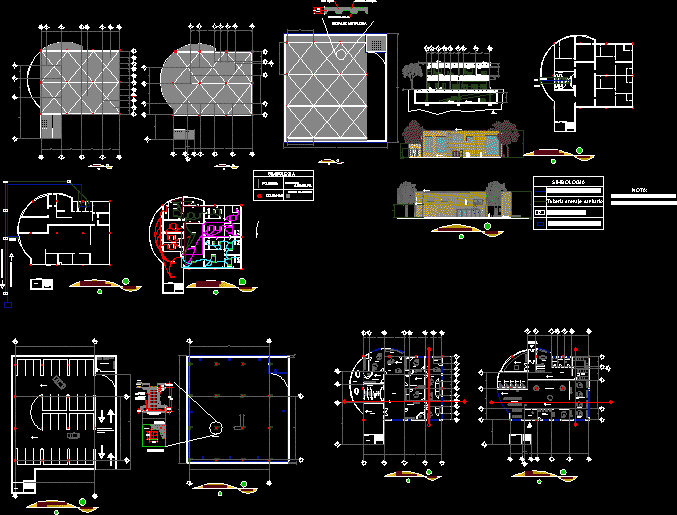
Bank DWG Plan for AutoCAD
Floor plans, elevations, facades; perspectives FOUNDATION plant, etc.
Drawing labels, details, and other text information extracted from the CAD file (Translated from Spanish):
variable, peripheral side of youth, urban spot, location avenues, ground photo, front facade, left side facade, basement parking, file area, account opening, customer service, office, file, box area, advertising area , customer service, sanitary service, lobby, waiting room, terrace, longitudinal section, cross section, management, service to, clients, and credit, files, special, area of, ss men, ss women, intendencia, vault, area of shifts, ATMs, automated, advertising area, access to, building, elevator, stairs, access to the building, transfer of values, locker area, dining room, reception, offices, staircase, concrete template, npt, ntn, ban, sat, symbology, load center., registration., output center incandecente., simple damper., load table, circuit., total., machine room, high architectural floor, low architectural plant, basement architectural plant , foundation plant, structural basement, structural plant p. low, structural floor p. high, plant electrical installation cellar, plant electrical installation p. high., plant electrical installation p. low, note: the lamps of the plant, of the basement are lit from the management, hot water pipe, sanitary sewer pipe, sanitary registry, drinking water meter, up, down, note :, ban: black water drop, sat : rise of warm water, to municipal collector, of the general network, hydro-sanitary installation p. low, plant hydro-sanitary installation p. low
Raw text data extracted from CAD file:
| Language | Spanish |
| Drawing Type | Plan |
| Category | Office |
| Additional Screenshots |
 |
| File Type | dwg |
| Materials | Concrete, Other |
| Measurement Units | Metric |
| Footprint Area | |
| Building Features | Garden / Park, Elevator, Parking |
| Tags | autocad, banco, bank, bureau, buro, bürogebäude, business center, centre d'affaires, centro de negócios, DWG, elevations, escritório, facades, floor, FOUNDATION, immeuble de bureaux, la banque, office, office building, perspectives, plan, plans, plant, prédio de escritórios |
