ADVERTISEMENT
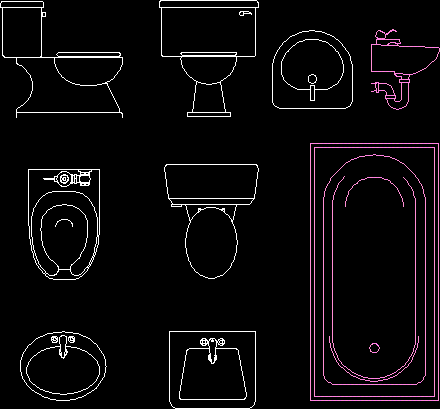
ADVERTISEMENT
Bath DWG Plan for AutoCAD
Contents: – elevation Basin – Plan de Cuenca – Cuenca plan2 – see hand basin – bathroom – plan of the bath site; up – go oseneck – restroo disabled – site mixer tap – taps – toilet front, site1; Part 2; Side3; Side4. – WC superior. – Plan Urinal 1
Drawing labels, details, and other text information extracted from the CAD file:
the cad block exchange network
Raw text data extracted from CAD file:
| Language | English |
| Drawing Type | Plan |
| Category | Bathroom, Plumbing & Pipe Fittings |
| Additional Screenshots |
 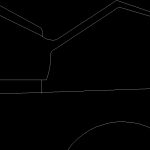  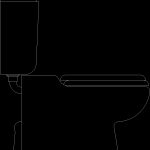 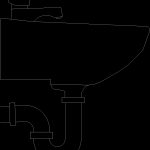  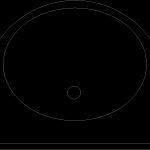    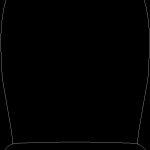 |
| File Type | dwg |
| Materials | |
| Measurement Units | |
| Footprint Area | |
| Building Features | |
| Tags | autocad, bad, basin, bath, bathroom, bidet, casa de banho, chuveiro, de, DWG, elevation, hand, lavabo, lavatório, plan, salle de bains, sink, toilet, tubes, urinal, waschbecken, washbasin, WC |
ADVERTISEMENT

