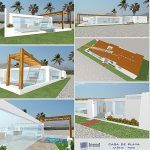
Bech’s House In CaÑEte – Peru 3D DWG Section for AutoCAD
Beach’s house one floor – Plants – Sections – Details – Views – in 3D
Drawing labels, details, and other text information extracted from the CAD file (Translated from Spanish):
bedroom, garden, patio, deposit, cto. service, hall, bar, room, dining room, corridor, proy. blocks, glass, terrace, pool, first floor, basement floor, be, rear elevation, lateral elevation, frontal elevation, proy. beam, wood, wooden beam, cut a – a, cut b – b, multipurpose room, t. f., p.l., c.t., cut c – c, cutting line, gas, heater, proy. wooden beam, high, alfeizer, glass blocks, column, kitchen, polycarbonate, frame in cedar, applies, cedar jonquil, painted duco, typical detail, cedar wood jonquil, cedar jonquil, cedar wood frame , exterior, interior, top rail, shoes, silicon, glass, det. windows, sliding, det. screens, fixed screens, mastic, base, bottom rail, cedar wood frame, hinge capuchin, lupuna plywood, cylindrical lock, section a – a, section b – b, varnished, cedar frame, cedar cover, ceiling plant, glass tempered, front elevation screens, colorless tempered glass, steel, handle, stainless, plywood, variable, aa, glass, tempered, teatina
Raw text data extracted from CAD file:
| Language | Spanish |
| Drawing Type | Section |
| Category | House |
| Additional Screenshots |
  |
| File Type | dwg |
| Materials | Glass, Steel, Wood, Other |
| Measurement Units | Metric |
| Footprint Area | |
| Building Features | Garden / Park, Pool, Deck / Patio |
| Tags | apartamento, apartment, appartement, aufenthalt, autocad, beach, casa, chalet, details, dwelling unit, DWG, floor, haus, house, logement, maison, PERU, plants, residên, residence, section, sections, unidade de moradia, views, villa, wohnung, wohnung einheit |
