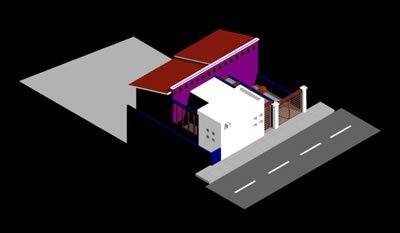ADVERTISEMENT

ADVERTISEMENT
House 3D DWG Model for AutoCAD
House drawn in 3D with materials
Drawing labels, details, and other text information extracted from the CAD file (Translated from Spanish):
dimensions in cm, ground floor, cellar, access, service, garage, kitchen, dining room, stay, plant access, cl., dressing room, rec. ppal, study, fireplace, wc., parking, terrace, low, up, sanitary, tv room, white glass, stuco, wood – dark red, grass, partition, sun, orange, asphalt, curtains, red tile pattern, white plastic , chrome gifmap, floor, copper, concrete, red matte, white matte, choco
Raw text data extracted from CAD file:
| Language | Spanish |
| Drawing Type | Model |
| Category | House |
| Additional Screenshots |
 |
| File Type | dwg |
| Materials | Concrete, Glass, Plastic, Wood, Other |
| Measurement Units | Metric |
| Footprint Area | |
| Building Features | Garden / Park, Fireplace, Garage, Parking |
| Tags | apartamento, apartment, appartement, aufenthalt, autocad, casa, chalet, drawn, dwelling unit, DWG, haus, house, logement, maison, materials, model, residên, residence, unidade de moradia, villa, wohnung, wohnung einheit |
ADVERTISEMENT

