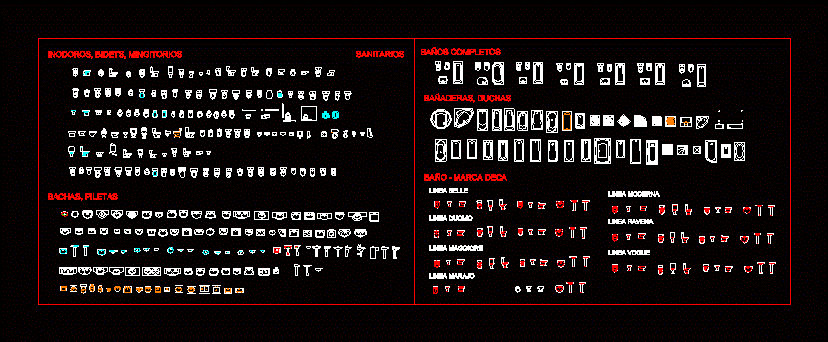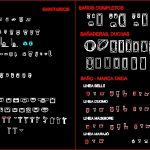ADVERTISEMENT

ADVERTISEMENT
Blocks – Joint Health DWG Section for AutoCAD
All kinds of sanitary toilets to furnish plants; sections and elevations
Drawing labels, details, and other text information extracted from the CAD file (Translated from Italian):
mit, mingitt, American standard inc., Washbrook urinal top spud, wht, Baños completos, Washbrook urinal top spud, wht, Baño marca deca, Nice line, Line duomo, Higher line, Line marajo, Modern line, Sorrow line, Vogue line, mingitorios, piletas, duchas, Sanitarios
Raw text data extracted from CAD file:
| Language | N/A |
| Drawing Type | Section |
| Category | Bathroom, Plumbing & Pipe Fittings |
| Additional Screenshots |
 |
| File Type | dwg |
| Materials | |
| Measurement Units | |
| Footprint Area | |
| Building Features | |
| Tags | autocad, bad, bathroom, blocks, casa de banho, chuveiro, DWG, elevations, health, joint, kinds, lavabo, lavatório, plants, salle de bains, Sanitary, section, sections, toilet, toilets, waschbecken, washbasin, WC |
ADVERTISEMENT

