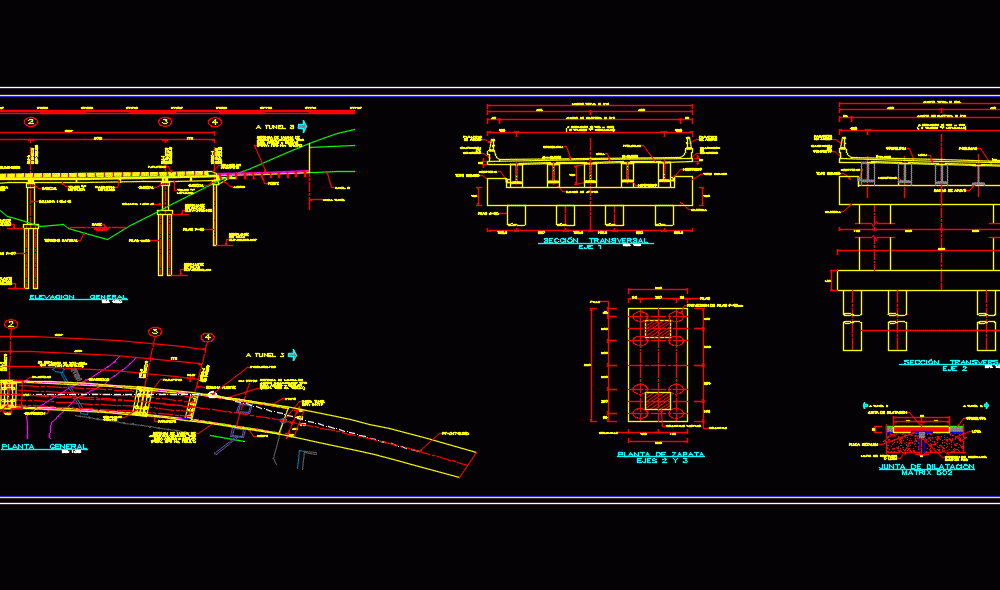
Bridge Edomex DWG Section for AutoCAD
Motorway bridge section Urbana STC
Drawing labels, details, and other text information extracted from the CAD file (Translated from Spanish):
approved, revised, de c r i p c t, rev, of projects, deputy director of structures, communications secretary, sct, and transport, vo. bo. general direction of roads, technical director, deputy general director, ing. egardo gomez vega, ing. alberto cortes arias, ing. Carlos a. gonzalez narvaez, ing. javier pérez hernández, projected, director of construction, ing. oscar garcia garcia, designer, truck, type i, type ii, —, sct, trim, the strip of, width of, capufe, design, already in, used, depend., general plant, cross section, shoe plant , tube, elevations in meters, general elevation, mileages in meters, communications and transport secretary, center sct edo. from mexico, viaduct: connection interlomas-new toll road naucalpan toluca, file :, scale :, plane :, contract :, revision, ——–, dilatation board, revision by modification of grade
Raw text data extracted from CAD file:
| Language | Spanish |
| Drawing Type | Section |
| Category | Roads, Bridges and Dams |
| Additional Screenshots |
 |
| File Type | dwg |
| Materials | Other |
| Measurement Units | Metric |
| Footprint Area | |
| Building Features | |
| Tags | autocad, bridge, DWG, mexico, section, urbana |
