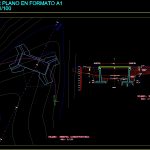
Bridge Project DWG Full Project for AutoCAD
Plane carrozable bridge 13 meters in length
Drawing labels, details, and other text information extracted from the CAD file (Translated from Spanish):
stuffed with mat., selected, filled with mat. own, right support axis, left support axis, elevation, plane: longitudinal profile, plane: ground, description, long. u., long. total, technical specifications, coatings:, overlapping lengths, minimum time of stripping, slab reinforcement, lower layer, axis of symmetry, placing reinforcement, main reinforcement in shoes, upper layer, main reinforcement in wings, neoprene device, device support, for anchoring only, in fixed support, technoport, expansion joint, support axis, neoprene, support bracket detail, drainage pipe, pvc drainage pipe, aa cut, general footboard, front elevation, grade, flooring, pipe pvc, drainage, additional layer of concrete, see detail, post, formwork cross section, anchor railing, detail post, detail typical rails, npt sidewalk, sidewalks, slab, symmetry, central axis, distribution reinforcement crockery and paths, layer d, layer c, layer b, layer a, detail main beam, beam diaphragm, cut b – b, main beam, steel distribution, main beam cuts, bearing capacity of the ground, surfaces in contact with the ground, stirrups and wings, in others cases, demoulding time, bottom of bracket, lateral surfaces, metered steel, cut b-b, cut c-c
Raw text data extracted from CAD file:
| Language | Spanish |
| Drawing Type | Full Project |
| Category | Roads, Bridges and Dams |
| Additional Screenshots |
  |
| File Type | dwg |
| Materials | Concrete, Moulding, Steel, Other |
| Measurement Units | Imperial |
| Footprint Area | |
| Building Features | |
| Tags | autocad, bridge, DWG, full, length, meters, plane, Project |

