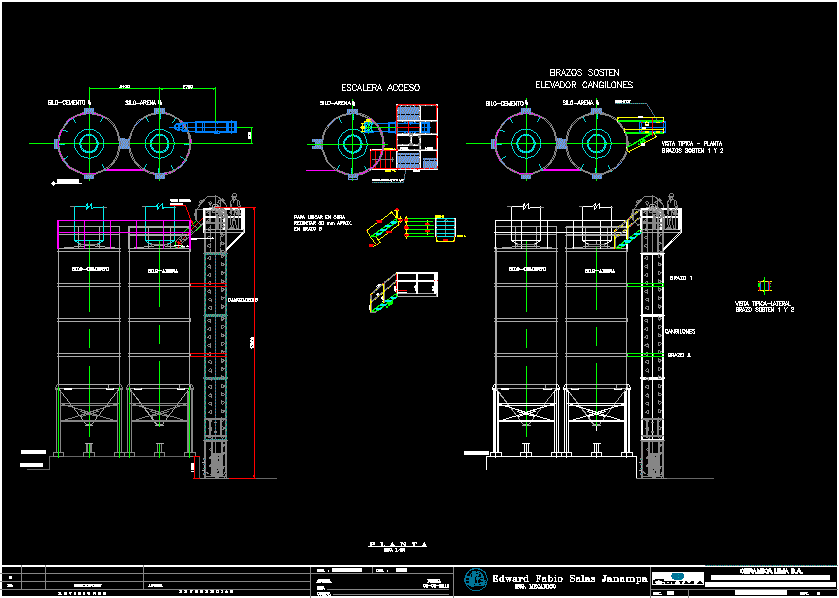ADVERTISEMENT

ADVERTISEMENT
Bucket Elevator DWG Elevation for AutoCAD
VIEW OF ELEVATION ELEVATOR BUCKETS WITH SILOn
Drawing labels, details, and other text information extracted from the CAD file (Translated from Spanish):
final, silo-cement, silo-arena, buckets, interior, ladder access, to locate on site, in arm b, support arms, bucket elevator, typical view – plant, tipica-lateral view, rev., esc., ing. mechanical, dis., const., r e f e r e n c i a s, r e v i s, description, approval, m.c. and., edward fabio salas janampa, date, dib. : dis. : victor mejia h., elev. cangil arena – escal.- support arms, project: adhesivas arequipa plant, lima ceramic s.a., p l a n t a
Raw text data extracted from CAD file:
| Language | Spanish |
| Drawing Type | Elevation |
| Category | Industrial |
| Additional Screenshots |
 |
| File Type | dwg |
| Materials | Other |
| Measurement Units | Metric |
| Footprint Area | |
| Building Features | Elevator |
| Tags | autocad, bergbau, bohr, bucket, drilling, DWG, elevation, elevator, l'exploitation minière, le forage, mineração, mining, perfuração, View |
ADVERTISEMENT

