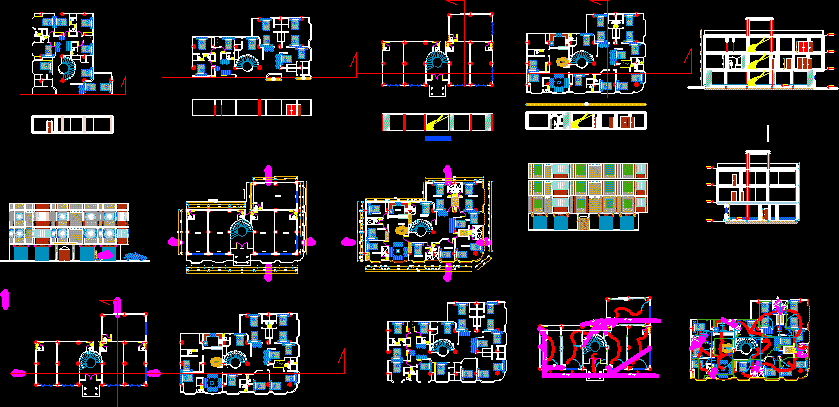
Building 4 Floors For Hotel DWG Block for AutoCAD
The design corresponds to a 4-storey building located in the Gold, of reinforced concrete slabs alivianadas, wooden doors, aluminum windows ..
Drawing labels, details, and other text information extracted from the CAD file (Translated from Spanish):
mot, sheet :, contains :, scale :, project :, architectural plans.- ground floor, cuts, location, frontal elevation, resp. technical :, date :, canton, passage, province, family housing, gold, owner :, electrical installation, hydro-sanitary installation, table of areas, mr. benito gonzalez o., ing. ricardo molina p, arq. luis lasso m., those indicated, hydro-sanitary installations p. low, variable, stone ball, replantillo, plant, pb, terr., dining room, avenue panama, ctrl, alt, block, mayùs, num, intro, delete, insert, end, avpág, ins, start, page, inter, pause , scroll, import, pant, pet sis, esc, num, caps, scroll, altgr, alfonso de rojas, – mampost. of pomex block, – aluminum and glass, – windows, – inst. sanitary, – inst. electrical, – recessed, – recessed in floor and wall, – painting int. ext., – doors, – bathroom lining, – walls, – ceramic, – wood, technical specifications, – ground floor, – structure, – reinforced concrete, – rubber, – floor, – simple concrete, location and orientation, – terrace floor, – coversgrads, sr. thomas rumipamba taday, arq. luis ordeñana, ground floor, passe, inst. electrical p low, point of television, switch switched, electrical installations, electric pump, general board, grounding, wall luminaire, t.g., pipe p.v.c. aa.ss, trapdoor, pipe aa.pp., point aa.pp., meter aa.pp., sanitary point, well of revision aa.ll., well of revision aa.ss., downpipe of aa.ss., downpipe of aa.ll., downstream of drinking water, up drinking water, pvc pipe aa.ll, facilities, hydro-sanitary, kwh, lighting, outlets, various outlets, refrigerator outlet, air conditioning room, external lighting and stairs, water pump outlet, connection, single line diagram, air conditioning, panel loads, panel , service, voltage, demand, psg, general services, foundation beam, section in direction and, sup sup., cut a-a ‘, foundation beam, cyclopean ant, shoe pads, dimensions, heights, steel x, steel and, shoe, type, sep., box of slab beams, section, abutments, types of beams, abc, corrugated, reinforcements, axis, sup., inf., table of pillars, location of pillars, pillar type, p. low, terrace, p. high, beams shafts a-b-c, p. low, top floor, top tier, p. high, beam nr, columns, on ground floor, on first high slab, on second high slab, on terrace slab, slab projection, bedroom, living room, kitchen, tds, shower, guanache river bridge, calle bella rica, hugo street barzallo, cut a – a ‘, box of areas, plants, ground floor, total, frontal elevation, b – b’ cut, implantation and covers
Raw text data extracted from CAD file:
| Language | Spanish |
| Drawing Type | Block |
| Category | Hotel, Restaurants & Recreation |
| Additional Screenshots |
 |
| File Type | dwg |
| Materials | Aluminum, Concrete, Glass, Steel, Wood, Other |
| Measurement Units | Metric |
| Footprint Area | |
| Building Features | |
| Tags | accommodation, autocad, block, building, casino, concrete, corresponds, Design, DWG, floors, gold, hostel, Hotel, located, reinforced, Restaurant, restaurante, slabs, spa, storey |

