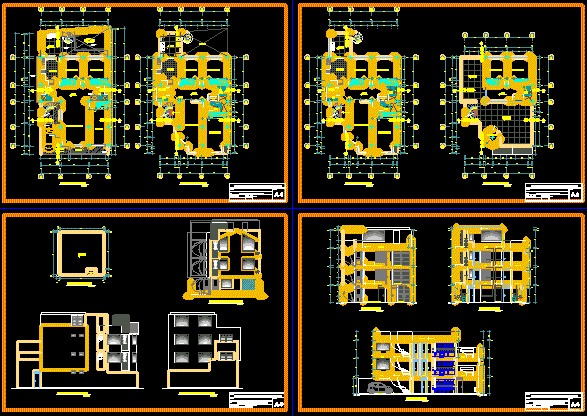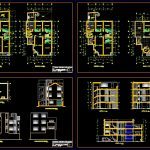ADVERTISEMENT

ADVERTISEMENT
Building 4 Levels DWG Section for AutoCAD
Building 4 levels remodeled – Plants – Views – Sections
Drawing labels, details, and other text information extracted from the CAD file (Translated from Spanish):
made by coconut, dining room, hall, living room, bedroom, terrace, entrance, laundry, court b – b, service room, roof, fixt, width, height, – – -, front elevation, cane reed, sh, daily, kitchen, projection, cut a – a, main elevation, living – dining room, study, patio, garden, flown, roof, back, empty, empty, beam, planter, plane no .:, plane :, property :, project:, expansion and remodeling of multifamily housing, architecture: distribution, location :, architecture: court and elevations, closet, duct, deposit, garage, first floor, second floor, third floor, fourth floor, roof plant, lateral elevation , cut a – a, cut b – b, cut c – c, rear elevation, duct
Raw text data extracted from CAD file:
| Language | Spanish |
| Drawing Type | Section |
| Category | Condominium |
| Additional Screenshots |
 |
| File Type | dwg |
| Materials | Other |
| Measurement Units | Metric |
| Footprint Area | |
| Building Features | Garden / Park, Deck / Patio, Garage |
| Tags | apartment, autocad, building, condo, DWG, eigenverantwortung, Family, group home, grup, levels, mehrfamilien, multi, multifamily housing, ownership, partnerschaft, partnership, plants, section, sections, views |
ADVERTISEMENT
