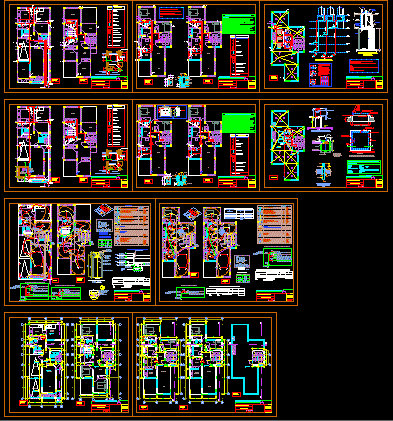
Building Of 4 Storeys Plus Roof Terrace,Arequipa, Peru DWG Block for AutoCAD
Building 4 floors plus terrace – Arequipa
Drawing labels, details, and other text information extracted from the CAD file (Translated from Spanish):
kw-h, light center, not in joist, lightweight slab, ventilation hat, silicone seal, register box, natural, concrete bottom, ground, solid, kk brick, tarrajeo, floor, false, bruña, subfloor, hall, card-port, bedroom, kitchen, sh, flown roof, total, free area, maximum height, parking, minimum frontal removal, zoning, uses, building coefficient, parameters, area, land, areas, municipality, project, partial, plane:, scale:, date:, indicated, location and location, sheet:, signature and seal:, owner, professional:, project:, roofed second floor, roofed first floor, total roofed area, living room, dining room, service yard , visits, first floor, third floor, second floor, garage, studio, music room, living room, storage, metal varanda, passageway, fourth floor, fourth floor roofing, third floor roofing, net density., duplex, flat, owner :, project :, plane :, professional signature, facades and cuts, scale :, date :, multifamily housing, court b-b, court a-a, main facade, height of adjoining property, adjoining property, empty, responsible for project:, distribution, plant ceilings, skylight, iron and glass, front entrance, design :, inst. sanitary., low. d., arrives d., goes up v., comes d., low d., transparent viewer, water level, flat base, rigid support, direct feeding, a tque. elev., float, description, threaded register, drain outlet, sv, vd, pvc pipe drain, pvc pipe cold water, universal pvc, hot water pipe cpvc., water tap, tee pvc drain, yee pvc drain, gate valve, meter, symbol, vac, bac, baf, vaf, bd, legend, blind register box, th., elevated tank, comes to. cold., go down to. cold., arrives and goes down to. calt., arrives at. calt., low a. calt., detail of tank lid, plant, ear for padlock, handle, hinges, lid of entry, armella, padlock, to register box, cistern, wooden or metal door, nipple, det. wall meter, niche for meter, det. of water exits and drain in toilets, proy. Valv. box, cold water, drain, outlet for, hot water outlet, drain outlet, on the floor, arrives at. cold., of public network, arrives at. calt., see photo, inst. electric, connection comes, goes up, arrives cto, except indication, phone line, spoth light, with artef. dichroic model mecill porthole, description, legend, electricity meter-meter, cable tv line, first, second, third level, line to ground, bell line, differential switch, thermomagnetic automatic switch, similar attached or hung on the ceiling, outlet for incandescent lamp, mercury vapor or, similar attached or hung on the wall, fluorescent equipment outlet, single-phase high-voltage outlet grounded, h.de instal., height, single-phase grounded outlet, set to ground, bell switch, – intercom, telephone socket, tv socket – cable, recessed, ceiling, floor, box, general symbol, square pass box, box type, symbol, rail dimm, special, concrete , mailbox, box, comes signal, lighting, outlets, ground connection terminal, feeder cable, reserve, therma, pvc-sap, roof area lighting, factor, maximum demand, power, insta lada, of demand, inc. electrical outlets, load resistive electrical equipment, kitchen, therma, reserve circuit, reserve, where :, v: voltage, p: power, fs, maximum demand box – bank of meters, energy meter, general board, maximum demand, electric system, maximum total demand, connection comes from the public network, step box, electric uprights panel, electric cooker, electric therma, demand factor, power outlets, – wall-mounted panel, metal type, – door and sheet, finish with hammered paint, – dimm thermomagnetic switches, tg detail, and sub board, color code, color, phase, neutral, earth, red, blue, black, white, yellow, yellow – green, resistance, well detail grounding, earth with zanick or similar treatment, terminal for electrode or welding., vibrated concrete, symbology of pat, detail of clamp or connector, copper connector with bolt, adjustment., technical specifications, – all mat waste, pipes and accessories to be used in the networks of – the pipes for hot water will be of c-pvc rigid of union to simple, – special glue will be used for c pvc. with appropriate thermal insulation., will install a universal union, in the case of visible pipes and two, – the gate valves will be of bronze seat, in each valve will be, – the cold water and hot water networks will be tested with pumps of hand, – all the hot water circuit will be protected with material, national regulations of constructions of Peru, cold water, c
Raw text data extracted from CAD file:
| Language | Spanish |
| Drawing Type | Block |
| Category | Condominium |
| Additional Screenshots |
 |
| File Type | dwg |
| Materials | Concrete, Glass, Wood, Other |
| Measurement Units | Metric |
| Footprint Area | |
| Building Features | Garden / Park, Deck / Patio, Garage, Parking |
| Tags | apartment, arequipa, autocad, block, building, condo, DWG, eigenverantwortung, Family, floors, group home, grup, mehrfamilien, multi, multifamily housing, ownership, partnerschaft, partnership, PERU, roof, storeys, terrace |
