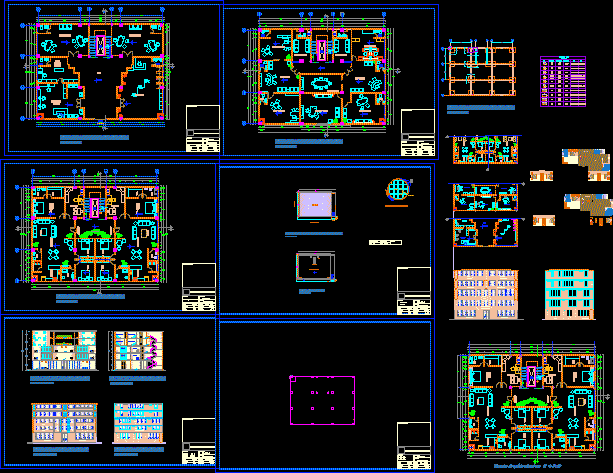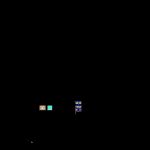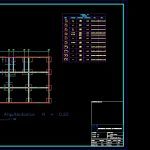
Building 5 Plants DWG Block for AutoCAD
Building 5 plants – Archuitectonic planes and structurals
Drawing labels, details, and other text information extracted from the CAD file (Translated from Spanish):
ploteo center, s.s, plot private area, hall, reception, meeting room, access, dining room, kitchen, laundry, s.s, room, dor. ii, dor. i, w.c., dorm. main, waiting room, duct, study, cristobal colon, eugenio mirror, larrea, mirror, san alfonso, building, ayacucho, junin, spain, warehouse, draftsman: orlando guilcapi, revised: arq.geovanny paula, course: second, painting seals: residence sr juan carlos altamirano, light, office, dormitory, contains: implantacion location, vehicular access, area of land, construction area, net density, cus op., cos pb., residence sr perez, ayacucho street, colon street, contains: façade this south façade, contains: court arq a – a ‘court arq b – b’ main facade main facade, translucent, inaccessible cover, sidewalk, vehicular access, b ”, chain a, chain b, chain c, chain d, type, location, dimensions, depth, asx, asy, box of plinths, location, section of columns, on firm and natural ground, replantillo
Raw text data extracted from CAD file:
| Language | Spanish |
| Drawing Type | Block |
| Category | Condominium |
| Additional Screenshots |
  |
| File Type | dwg |
| Materials | Other |
| Measurement Units | Metric |
| Footprint Area | |
| Building Features | Deck / Patio |
| Tags | apartment, autocad, block, building, condo, DWG, eigenverantwortung, Family, group home, grup, mehrfamilien, multi, multifamily housing, ownership, partnerschaft, partnership, PLANES, plants, structurals |
