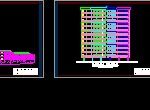
Building Department DWG Full Project for AutoCAD
Residential building project located in the city of Manta in Ecuador
Drawing labels, details, and other text information extracted from the CAD file (Translated from Spanish):
north, both senses, h.c., plinth, detail, its T., chain, scale, its T., scale, detail, column, its T., mm., scale, chain, Wall, detail, string brace, picture of, mesh grill iron, replantillo, foundation, level of, floor, level of, picture of, variable, column, column box, mezzanine slab, pumice blocks, beam, see detail, column, see detail, its T., Wall of, mooring chain, level, level, strap, upper iron, times the diameter of a round, moored with wire, times the diameter of a minimum round, times the diameter of a round, stirrup columns see detail, resistant, stirrup beams, reinforcement, upper iron, straight bars at least, finished of plate of stirpanel solution of according to the project wall zunco sky reasonable step of facilities, variable, architectural plant, scale, apartment building sea view, cut, scale, apartment building sea view, constructive details, stair general detail, unscaled, general detail of the slab, unscaled, General detail of the assembly of stirrups in columns, wall detail, unscaled, detail of lashing chain tie rod, unscaled, general detail of plinths, unscaled, General detail of the roof structure, unscaled, general scheme of beams, unscaled, general scheme of coupling between beams columns, sheet:, design:, scale:, indicated, date:, contains:, architecture facuilty, or. l. and. to. m., details, constructive, descriptive memory, background justification of the proposal, the city of manta given the economic boom that it has experienced in recent years sees the, need to expand its infrastructure in many fields the habitacinal can not be, exception in a city whose number of inhabitants increases every day …, being this we need to create architectural urban spaces that integrate a number, that they become healthy public spaces attractive for the visit of own, that generate movement recovering in some way the public space giving it life, combating one of the main problems that currently suffer from, Latin American cities …, with respect to the place where we are going to implement the we can say that it is about, take advantage of the spaces that are in front of the coastal road where their priority is to be, in addition to other factors such as the lack of similar spaces complete with so many types of, ambeintes belonging to the project in this sector, which would help to strengthen the, architectural tourist image of the sector that is currently undergoing a process of, urban regeneration recovery, location of the land, The object of study is located next to the via dei access, vehicular in this way since the chosen ground is a higher level, It can be said that this land was defined by the construction of the road has the, characteristics required by said project., the land is located on the malecon road as limit has the sea in the main part, ground study, medium
Raw text data extracted from CAD file:
| Language | Spanish |
| Drawing Type | Full Project |
| Category | Condominium |
| Additional Screenshots |
 |
| File Type | dwg |
| Materials | Other |
| Measurement Units | |
| Footprint Area | |
| Building Features | |
| Tags | apartment, autocad, building, building departments, city, condo, department, DWG, ecuador, eigenverantwortung, Family, full, group home, grup, Housing, located, mehrfamilien, multi, multifamily housing, ownership, partnerschaft, partnership, Project, residential |
