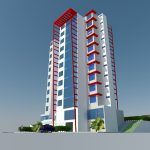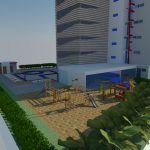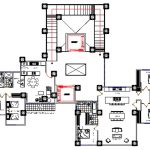
Building Departments 3D DWG Plan for AutoCAD
Specification – Details – Architectural plans – 3d facades – cuts – enclosed architectural plants – renders – counting has 11 levels with 22 departments of various social classes – has ramps and elevators and vertical circulation
Drawing labels, details, and other text information extracted from the CAD file (Translated from Spanish):
technical memory – descriptive, project:, apartment building, denomination of the theme :, this descriptive technical report is prepared for the project carried out in the fourth level of the subject analysis and projects and in which the typology chosen is the housing with the theme of ” apartment buildings ” of urban type and upper-middle class, analyzed according to the needs of the manta canton according to the housing, commercial and accommodation problems., justification of the project :, theoretical framework – conceptual :, referential frame :, physical-environmental conditions, for the respective analysis the basic parameters were considered as :, – physical environmental conditions of the land, – basic infrastructure, – urban environment, – regulations or municipal ordinances, location :, orientation :, the north is located in the front right side of the land, directed with a view to the sea., shape and dimensions :, we can appreciate that the morning sun impinges on the front and left side of the terrain, and with more incidence the afternoon sun on the back and right side., sun :, the strong winds come from the west and the light winds from the northeast of the terrain., winds :, noises :, topography:, within the analysis corresponding to the basic infrastructure we can say that the land has all the basic services as we already know, potable water, electric power, public lighting, telephone lines, cable tv, garbage collection, sewer system and urban collection ways., basic infrastructure, with respect to the roads are in good condition, and all have curbs, the roads are asphalted, strong winds, light winds, loud noises , slight noises, location, no stopover, av. jaime chavez g., civic plaza eloy alfaro, bank bank, pacific bank, building the foresight ii, american clinic, bank of machala, building the vigia, international bank, guayaquil bank, pacific ocean, architectural programming, in consideration of services and the activities that the apartment building will provide, it has been considered necessary to develop an infrastructure model that seeks to satisfy the needs required for this reason, starting from the general characteristics of the project: distribution of functions and form of the building., justification of the project, the proposed architectural proposal seeks to create wide spaces that allow comfort taking advantage of the natural characteristics of the land, giving it a development focus in the sector that is implanted the project., objective of the proposal, analysis of the land, the land is of irregular shape being the rear side of greater dimension than the front side, rear side, right side side, left side side, automatic doors
Raw text data extracted from CAD file:
| Language | Spanish |
| Drawing Type | Plan |
| Category | Condominium |
| Additional Screenshots |
           |
| File Type | dwg |
| Materials | Other |
| Measurement Units | Metric |
| Footprint Area | |
| Building Features | Elevator |
| Tags | apartment, apartment building, architectural, autocad, building, condo, cuts, departments, details, DWG, eigenverantwortung, enclosed, facades, Family, group home, grup, mehrfamilien, multi, multifamily housing, ownership, partnerschaft, partnership, plan, plans, plants, renders, specification |
