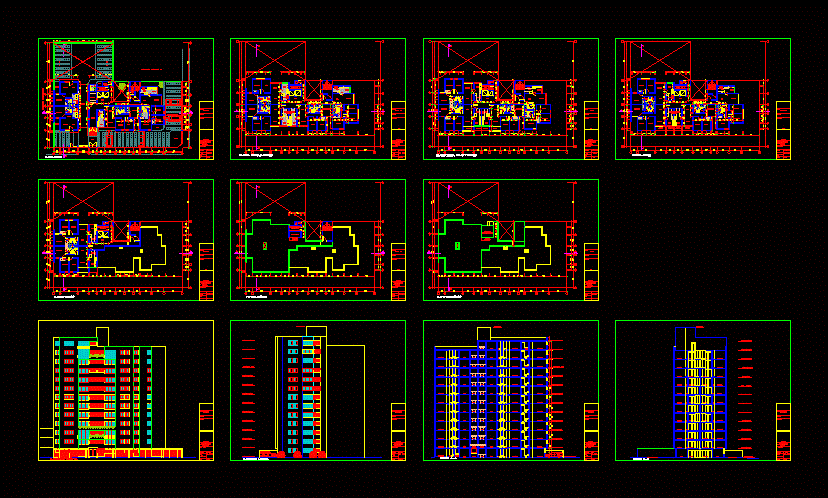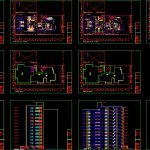ADVERTISEMENT

ADVERTISEMENT
Building DWG Block for AutoCAD
DISTRIBUTION OF ARCHITECTURE BUILDING FLOOR 13; DISTRIBUTION PLANNING; CUTS AND LIFTS
Drawing labels, details, and other text information extracted from the CAD file (Translated from Spanish):
room, bedroom, cl., parking area, entrance, kitchen, desk, patio, kitchenette, side elevation, court a – a, court b – b, parking, elevation, main elevation, vehicular, garden, sh., property of third, deposit, dining room, concierge, sec., lav., owner :, location :, building, project:, signature and stamp, architecture, plant, specialty:, design team :, plane:, signature, code, ubic cad , scale:, date:, development:, sheet number:, hall, technical duct, garbage, pedestrian, duct, planter, typical plant, terrace, cto of machines, roof plant, roof plant, tq. high
Raw text data extracted from CAD file:
| Language | Spanish |
| Drawing Type | Block |
| Category | Condominium |
| Additional Screenshots |
 |
| File Type | dwg |
| Materials | Other |
| Measurement Units | Metric |
| Footprint Area | |
| Building Features | Garden / Park, Deck / Patio, Parking |
| Tags | apartment, architecture, autocad, block, building, condo, cuts, distribution, DWG, eigenverantwortung, Family, floor, group home, grup, lifts, mehrfamilien, multi, multifamily housing, ownership, partnerschaft, partnership, planning |
ADVERTISEMENT
