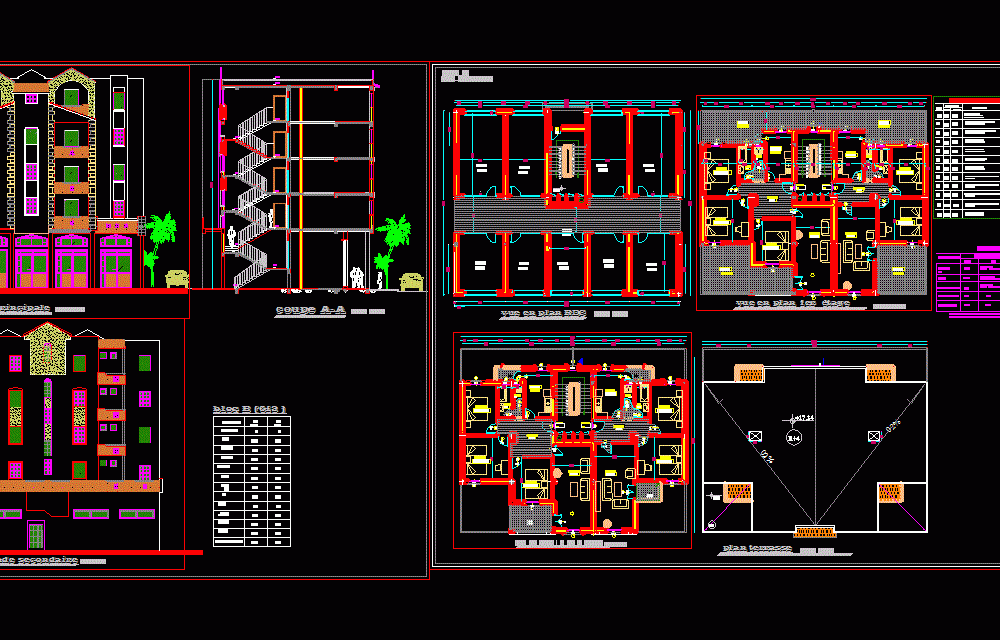
Building DWG Block for AutoCAD
Architecture drawing
Drawing labels, details, and other text information extracted from the CAD file (Translated from French):
Block: C Block: A desk, balcony, living room, bathroom, hall, kitchen, hall, commercial-mouilha-m’sila, Wilaya: Daira: S’Sila, Municipality:, Client: File :, building permit, study office visa, apc visa, city planning visa, architectural and urban design office, architect: neche noureddine., address: rue chenouf belkacem administrative-m’sila city, date: , reference:, algerian democratic and popular republic, arch, chi, ecte, che, nou, redd, ine, site:, zerouti mohamed seddik, kitchen, corridor, toilet, bathroom, stay, total useful surface, loggia, dryer , living area, block woodworking table: a, round window glass red wooden has an opening elements, full red wooden door, red wooden full door with a bay window, descriptive table block: a, and the rest in plaster, ensure the tightness under tiling, terrace
Raw text data extracted from CAD file:
| Language | French |
| Drawing Type | Block |
| Category | Condominium |
| Additional Screenshots |
 |
| File Type | dwg |
| Materials | Glass, Wood, Other |
| Measurement Units | Metric |
| Footprint Area | |
| Building Features | |
| Tags | apartment, architecture, autocad, block, building, condo, drawing, DWG, eigenverantwortung, Family, group home, grup, mehrfamilien, multi, multifamily housing, ownership, partnerschaft, partnership |
