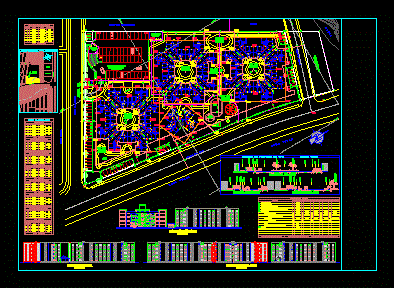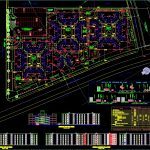
Building DWG Plan for AutoCAD
type housing apartment buildings; floor plans; Building facades and parking; General urbanistic plan of the residential complex.
Drawing labels, details, and other text information extracted from the CAD file (Translated from Spanish):
block, residential complex, wall, block, apartments, walkway, green area, isolation, visitors, parking, enclosure, the whole, antejardin, road, protection zone, prot area, channel, area, channel, andalucia, vegas del rio, highway, river, set, residential, location of the project, polygon, greenbelt, canal, hydropneumatic, electrical and equipment, fourth sub-station, of garages, access, to the building, equipment, pool, shower, kiosk , children, adults, games, children, school jose maria carbonell, neighborhood madrigal, school, vehicular access, pedestrian, goal, emergency, emergency vehicular traffic, garbage, technical unit, walk to goal, zone of protection of the channel, picture of areas, area to yield of visitor parking, area built blocks, total area of the lot, description, area built, area to yield zone protection canal, coordinates of the general lot, point, east, north, distance, zone protection of canal, box of areas to yield, cant., garages building, fourth sub-station and hydro-pneumatic equipment, communal green areas, free area, private garages
Raw text data extracted from CAD file:
| Language | Spanish |
| Drawing Type | Plan |
| Category | Condominium |
| Additional Screenshots |
 |
| File Type | dwg |
| Materials | Other |
| Measurement Units | Metric |
| Footprint Area | |
| Building Features | Garden / Park, Pool, Garage, Parking |
| Tags | apartment, autocad, building, building departments, buildings, condo, DWG, eigenverantwortung, facades, Family, floor, general, group home, grup, Housing, mehrfamilien, multi, multifamily housing, ownership, parking, partnerschaft, partnership, plan, plans, type |
