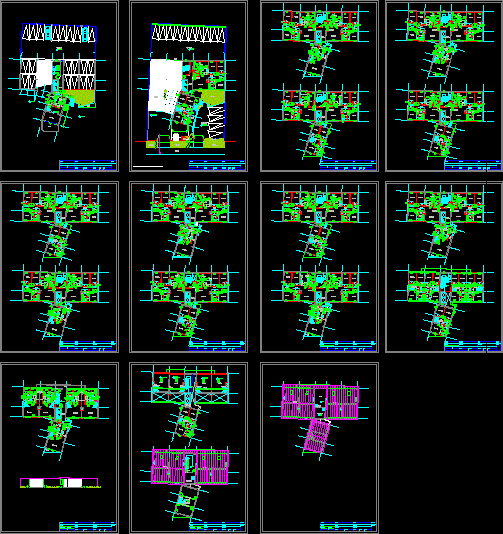
Building DWG Section for AutoCAD
Building – Plants – Sections
Drawing labels, details, and other text information extracted from the CAD file (Translated from Spanish):
npt, —, living room, patio-laundry, kitchen, passageway, room, garbage, hall, lifts, cistern, machines, company :, address :, location :, project :, owner :, review :, approval :, assistant :, specialty :, responsible :, drawing :, code no .:: flat:., date :, scale :, la venturosa sa, program mivivienda, residential, de la oliva, jesus maria – lima, pdv , architecture, ing.manuel consigliere, r.castillejo, declaration of factory, semi-basement, terrace, first floor, low wall, hall, second and third floor, second floor, study, fourth and fifth floor, third floor, dining room, laundry, daily, fourth floor, fifth floor, sixth and seventh floor, sixth floor, seventh floor, eighth and ninth floor, eighth floor, ninth floor, tenth and eleventh floor, tenth floor, tenth first floor, twelfth and thirteenth floor, tenth second floor, tenth third floor, control, bicycles, gardener, sidewalk, garden, insulation, basement, income, interior garden, front garden, zone, layout plans, fourteenth floor, fifteenth and sixteenth floor, fifteenth floor, front perimeter fence, attic, ridge, roof and ceilings, banked beams, staircase, machine cto, elevated tank, roof, sixteenth floor, residential, of the olive
Raw text data extracted from CAD file:
| Language | Spanish |
| Drawing Type | Section |
| Category | Condominium |
| Additional Screenshots |
  |
| File Type | dwg |
| Materials | Other |
| Measurement Units | Metric |
| Footprint Area | |
| Building Features | Garden / Park, Deck / Patio |
| Tags | apartment, autocad, building, condo, DWG, eigenverantwortung, Family, group home, grup, mehrfamilien, multi, multifamily housing, ownership, partnerschaft, partnership, plants, section, sections |
