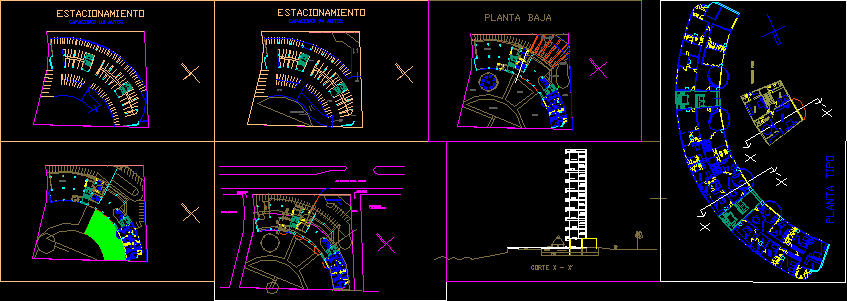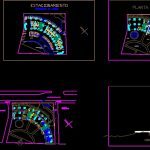ADVERTISEMENT

ADVERTISEMENT
Building In Height DWG Full Project for AutoCAD
Condo in semicircular form – Parkings – Appartments 2 bedrooms – in Acapulco port (project) – Plants and section
Drawing labels, details, and other text information extracted from the CAD file (Translated from Spanish):
type plant, kitchen, utility room, alcove, dressing room, master bedroom, laundry area, pantry, second floor, ceiling, parking, pool, x-x ‘court, ground floor, galeon sailboat condominium, hotel calinda, beach access , av. coastal miguel aleman, walker pedestrian, garden, low parking, access, projection pergolas, local, projection of pool, low
Raw text data extracted from CAD file:
| Language | Spanish |
| Drawing Type | Full Project |
| Category | Condominium |
| Additional Screenshots |
 |
| File Type | dwg |
| Materials | Other |
| Measurement Units | Metric |
| Footprint Area | |
| Building Features | Garden / Park, Pool, Parking |
| Tags | apartment, appartments, autocad, bedrooms, building, condo, DWG, eigenverantwortung, Family, form, full, group home, grup, height, mehrfamilien, multi, multifamily housing, ownership, parkings, partnerschaft, partnership, plants, port, Project, semicircular |
ADVERTISEMENT

