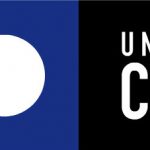
Building In Height Mixed Use – Part 7 DWG Section for AutoCAD
PROPER AND SUSTAINABLE DENSIFICATION, YUNGAY NEIGHBORHOOD , MIXED USE BUILDING . SECTION B-B
Drawing labels, details, and other text information extracted from the CAD file (Translated from Spanish):
wineries ofic, local winery, aisle, lease warehouse, aisle, shop, cafeteria access, internet room, n.p.t., level, commercial administration, loft housing, self-consumption, Orchard, kitchen, bath, closet, walking, in suite, office workshop loft, bath, closet, walking, in suite, bath, closet, walking, in suite, kitchen, bath, in suite, bath, in suite, bath, in suite, closet, walking, closet, walking, closet, walking, loft housing, to be, loft housing, to be, loft housing, to be, loft housing, to be, loft housing, to be, self-consumption, Orchard, self-consumption, Orchard, self-consumption, Orchard, self-consumption, Orchard, self-consumption, Orchard, pool winery, aisle, pool terrace, commercial, Gallery, cut, sheet, cut, technological workshop, urbanism landscape, architecture facuilty, student: jose cristobal venegas lopez, content sheet, scale, theme:, proper densification sustainable neighborhood yungay, case:, mixed-use building, Theoretical teachers: gabriela armijo p. ana maria lisbon alexis cortes, date: December, professors: oscar godoy cruz pablo flores salazar
Raw text data extracted from CAD file:
| Language | Spanish |
| Drawing Type | Section |
| Category | Condominium |
| Additional Screenshots |
  |
| File Type | dwg |
| Materials | |
| Measurement Units | |
| Footprint Area | |
| Building Features | Pool |
| Tags | apartment, autocad, building, condo, densification, DWG, eigenverantwortung, Family, group home, grup, height, Housing, mehrfamilien, mixed, multi, multifamily housing, neighborhood, office, ownership, part, partnerschaft, partnership, proper, section, sustainable, yungay |
