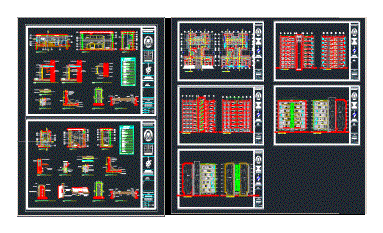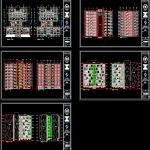
Building Multi DWG Block for AutoCAD
MULTI BUILDING 8 LEVELS OF PLANT DEVELOPMENT; 4 CORTES; 4 LIFTS AND DEVELOPMENT OF KITCHEN AND BATH
Drawing labels, details, and other text information extracted from the CAD file (Translated from Spanish):
npt, urinal trebol bambi model, white color, with chrome fluxometro sloan royal, ovalin trebol, model sonnet white color, ceramic brick partition, lark brand, white stone series, celima brand, clover toilet, rapid jet model, single leaf , gray color, with metal frame, trebol paper holder, vitrified slab, disabled support bar, see detail, electric hand dryer, roll holder brand kymberly – clark, polycarbonate covered finish, soap dispenser, polycarbonate cover, alpha type lock, chromed bronze material, symbology, description, polished granite cladding, jumbo junior model, yale brand, hinged door, plywood and varnished, specification code, direct system, with aluminum profiles, black stone series, collaborative slab, steel deck, system with concrete beam, tarrajeo rubbed, latex pice, brand cpp duck, perimetric grout, embedded to wall, mark templex, angle of fi ero, gray enamel paint, metal tube, chiclayo university, urban architecture and civil engineering faculty, course: urban architectural design workshop, general plan :, sheet :, vain box :, project :, plane :, scale: , date :, bach.architecture :, chair: plastic arts workshops, floor plan fourth level project development, carlos alberto france villalobos, arq. eduardo itabashi arq. federico couto, tilting lid, galvanized steel, duct, trash duct – plant, staircase, trash duct – typical floor, smooth painted with latex, b – b cut, kitchen, fastening with self – tapping screw, cut to – a, university national, pedro ruiz gallo, galan salazar pablo, chiclayo, pomalca, lambayeque, vertical workshop – group a, orientation:, location:, location:, course:, student:, cathedra:, code:, scale:, date:, architecture , kitchen development, cojunto, housing, kitchen, high furniture projection, beam projection banked, laundry, false floor to level differences in height, ceramic glue, tarred rubbed with latex paint cpp duck, scratched tarrajeo, ceramic brick, zocalo sanitario, forge chema, metal shooter, reinforced concrete slab, finish: tarrajeo rubbed and painted, revest. with polished granite, stainless steel laundry record, faucet vainsa, plate, reinforced concrete, window, raw glass, granite washing machine, ceramic brick partition, lightened slab, chrome laundry two poses, record mark, beam banked, metal handles , of a posa with draining, door elevation, knob of type forte, tirafon, sshh, arq. edgardo reategui osores, arq. marianella terry bouquets, bathroom development, plant ss.hh., mirror detail, top anchor, shower pair, trebol sonnet brand, trebol ovalin lavatory, sink crypmado, low shower wall, with brick edge, slab acsesorio, towel rack clover, clover brand soap dish, simple cement, ridge brick, forge, earthenware accessory soap holder for embedding brand: clover color: white, clover lavatory ovalin clover mark sonnet white color, italgrif taps, celima brand stone series, top piece toilet, brand trbol , plastic dowel, silicone, wooden frame, tarrajeo, arq. jeyner mere sources, arq. alexander renteria peña, indicated, arq. jeyner mere fountains, smooth fireproof paint, elctrosoldada grille, synthetic enamel, dept., first floor, multifamily building, closet, antipanic door, eave projection, extractor, air, master bedroom, double bedroom, single bedroom, living room, dining room, ss.hh, garbage, fire cabinet, for, hall, hall, entrance hall, elevator, locker, typical floor, balcony, room, cleaning, arrives and low, elevator box, arrives and goes up, trash duct, box for elevators, ceramic veneer, concrete slab, ss.hh., slab, concrete, cut d – d, c – c cut, welcome, metal structure, wall with stone veneer, emergency exit
Raw text data extracted from CAD file:
| Language | Spanish |
| Drawing Type | Block |
| Category | Condominium |
| Additional Screenshots |
  |
| File Type | dwg |
| Materials | Aluminum, Concrete, Glass, Plastic, Steel, Wood, Other |
| Measurement Units | Metric |
| Footprint Area | |
| Building Features | Deck / Patio, Elevator |
| Tags | apartment, autocad, bath, block, building, building departments, condo, cortes, development, DWG, eigenverantwortung, Family, group home, grup, kitchen, levels, lifts, mehrfamilien, multi, multifamily building, multifamily housing, ownership, partnerschaft, partnership, plant |
