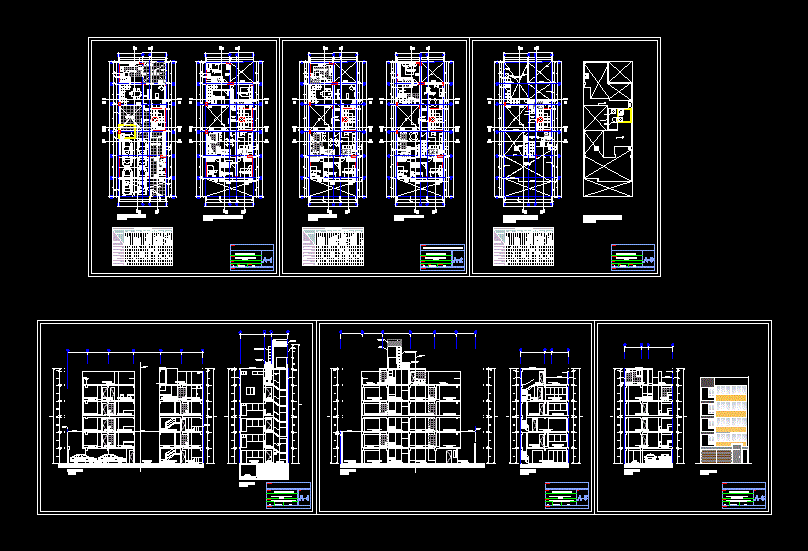
Building Multi DWG Block for AutoCAD
MULTI BUILDING – PLANTS – CORTES – LIFTS – SCHEDULE OF FINISHES –
Drawing labels, details, and other text information extracted from the CAD file (Translated from Spanish):
bathroom, floors, countertops, baseboards, doors, closet, melamine with drawers and dumps of stainless steels in walnut color, cabinets, high and low walnut melamine furniture with stainless steel dumps, with postformed black board. , windows, common hall, living – dining room, bedrooms, kitchens, bathrooms, parking lots, faucets, laundry rooms, environments, finishes, sanitary appliances, one piece evolution white – clover or similar, semi – polished cement floor, evolution white washbasin with pedestal – clover or similar, stainless steel built-in faucets – vainsa or similar, finished table, living room, bedroom pr., cl., kitchen, patio, hall, dd cut, cat ladder, metal safety railing, elevated tank, ladder of cat with safety basket, common patio, cistern, court bb, laundry, court ee, hall., parking, passage, court aa, patio-lav., entry, metal railing, property limit, cut cc, line of turn , the rma, lav., visit bathroom, patio-laundry, pump cto, trash cto, common patio, proy. beam, control, proy. of duct, proy. of roof, proy. of cistern, proy. empty, empty, sliding door, seismic meeting, professional, owner, scale, specialty, project, date, plants, e.e.a.e, development, sheet, architecture, location, multifamily building, cuts, cutting and elevation, urb. san miguelito – san miguel, elevation, construction and real estate heli s.a.c., kitchen – lav., bedroom pr, roof plant, patio – lav, cat ladder with safety basket, metal railing, roof plant, proy. of elevated tank, proy. access to elevated tank, duct, translucent light roof, cto. of garbage
Raw text data extracted from CAD file:
| Language | Spanish |
| Drawing Type | Block |
| Category | Condominium |
| Additional Screenshots |
 |
| File Type | dwg |
| Materials | Steel, Other |
| Measurement Units | Metric |
| Footprint Area | |
| Building Features | Garden / Park, Deck / Patio, Parking |
| Tags | apartment, autocad, block, building, condo, cortes, DWG, eigenverantwortung, Family, finishes, group home, grup, Housing, lifts, mehrfamilien, multi, multifamily, multifamily housing, ownership, partnerschaft, partnership, plants, schedule |
