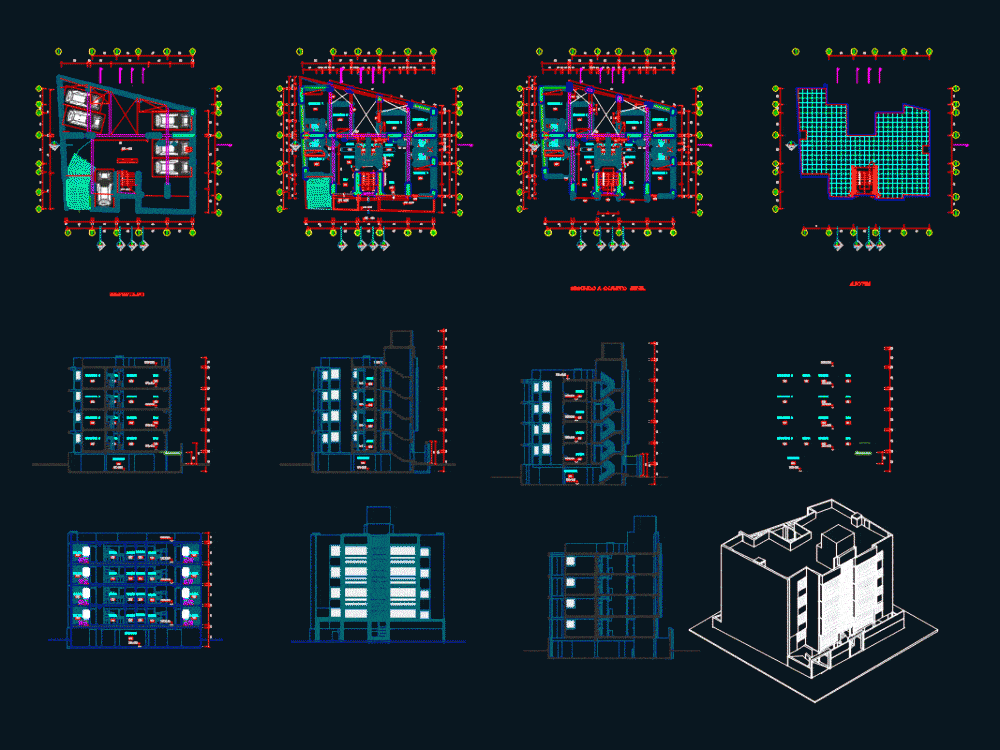ADVERTISEMENT

ADVERTISEMENT
Building Multi Passenger Paris DWG Block for AutoCAD
Edificio apartment 85m2 in total 8 more basement for 5 cars
Drawing labels, details, and other text information extracted from the CAD file (Translated from Spanish):
semisotano distribution plant, first level distribution plant, first level plant, distribution plant second to fourth level, longitudinal section, main elevation, cross section, lateral elevation, plant elevations and cuts – module sshh, rear elevation, sshh, kitchen, dining room, living room, laundry, parking, second to fourth level, basement, roof, rooftop
Raw text data extracted from CAD file:
| Language | Spanish |
| Drawing Type | Block |
| Category | Condominium |
| Additional Screenshots |
 |
| File Type | dwg |
| Materials | Other |
| Measurement Units | Metric |
| Footprint Area | |
| Building Features | Garden / Park, Parking |
| Tags | apartment, autocad, basement, block, building, cars, condo, DWG, edificio, eigenverantwortung, Family, group home, grup, housing complex, mehrfamilien, multi, multifamily housing, ownership, paris, partnerschaft, partnership, residential, total |
ADVERTISEMENT
