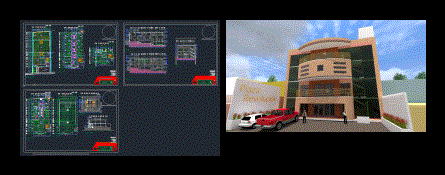ADVERTISEMENT

ADVERTISEMENT
Building Revolution DWG Full Project for AutoCAD
Render architectural plans and photos of a building; projected on sloping ground. The project is 4 floors. The ground floor has a shop and lobby stairs and elevator; in 1st Level has a bar and an Office; on the 2nd. Hotel has a level; on the 3rd. Level has a hotel and a restaurant on the top floor and a Department.
| Language | Other |
| Drawing Type | Full Project |
| Category | Hotel, Restaurants & Recreation |
| Additional Screenshots | |
| File Type | dwg |
| Materials | |
| Measurement Units | Metric |
| Footprint Area | |
| Building Features | |
| Tags | accommodation, apartment, architectural, autocad, building, casino, DWG, floors, full, ground, hostel, Hotel, office, photos, plans, Project, projected, render, Restaurant, restaurante, sloping, spa, trade |
ADVERTISEMENT

