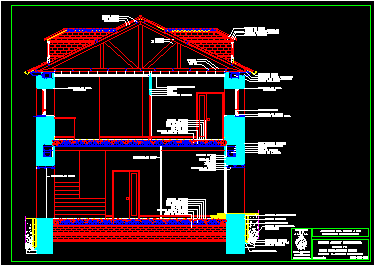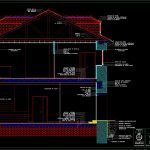
Building Section DWG Section for AutoCAD
Building section – Two levels – Ridge roof – Details
Drawing labels, details, and other text information extracted from the CAD file (Translated from Galician):
University school, Technical architecture, Guadalajara campus, University, Scale, Teacher: d. Antonio m. Tranzero sanz, student:, Practice no, Electrosolde mesh, Layer of compression, Grip mortar, Ceramic tile, Ceramic pot, Concrete rod, Foot cargo wall, Metal protection, Decreasing, Concrete bed, Concrete block, Waterproofing membrane, Fillet of granulometry, Slope of mortar, Hydrophobic mortar, Layer of compression, Electrosolde mesh, Grip mortar, Ceramic tile, Semivix of concrete, Ceramic pot, Plaster plaster, Wood carpentry, L.h.d., Plaster, False roof of plaster, Plaster, Fiber panel, Plastered, L.h.s., Of glass, Heb, Wood carpentry, Metal plate, Glass carpentry, Zuncho de h.armado, Anchor plate, Concrete mortar, Heb, Existing tapial wall, Glass carpentry, Pouring pebbles, Glass with camera, Wood carpentry, Existing wooden candy, Wooden board screwed, Copper gutter, Zuncho de h.armado, Ceramic tile, Wavy plaque, Ipn strap, Ipn, Board, Existing wooden candy, Wooden board screwed, Zuncho de h.armado, Copper gutter, Miguel rodriguez brasero, Course, Application of the drawing constructive solutions, Detail constructive section, Plate of galvanized sheet
Raw text data extracted from CAD file:
| Language | N/A |
| Drawing Type | Section |
| Category | Construction Details & Systems |
| Additional Screenshots |
 |
| File Type | dwg |
| Materials | Concrete, Glass, Wood |
| Measurement Units | |
| Footprint Area | |
| Building Features | Car Parking Lot |
| Tags | autocad, building, construction details section, cut construction details, details, DWG, levels, ridge, roof, section |

