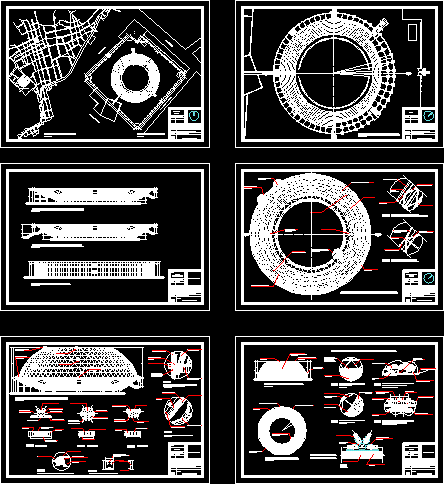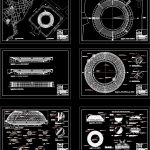
Bullring – Roof DWG Detail for AutoCAD
Bullring – Roof – Details
Drawing labels, details, and other text information extracted from the CAD file (Translated from Spanish):
proposal of sections, details, plant, author:, wiliam fernández vásquez, towards sócota, towards cochabamba, third parties, property of, jirón daniel alcides carrión, property of third parties, avenida san juan, location plan, location plan, location, municipality prov. de cutervo, owner :, project :, location :, general data, coverage bullfighting, north:, scale:, location, date:, acot:, mts., specified, plane:, main elevation, sections, anchoring detail of the cover, detail of peripheral gutter, section – acosotaurino, attached to the main base, prefabricated element, main circular steel base, steel base, bolt hole, main circular base, joining of elements, based on metal welding, union of elements, sectional wood bar, pluvial drainage channel, zinc sheet, sectional wood bar, brick-based parapet, circumvallation on support beam, polished cement plaster, zinc foil, top end, stage Metal fastening, waterproof synthetic tarpaulin, steel anchor bolt, wooden bar joint and knot, steel sheet, curvature, platinum binding detail in support, fastening plate detail, roofing proposal, main elevation, rooftop, concrete-based, main support structure, knot joint in the main base, fastening detail, union detail and fixing of synthetic tarpaulin , union of waterproof synthetic canvas, support of the cover, in the support structure, fixing of synthetic synthetic tarpaulin, fixing of the canvas on the end, lower of the structure, upper of the structure, nylon-based cable, fastening of the canvas, wooden bar, waterproof synthetic canvas, metal knot, canvas upper part, metal holding plate, detail of union of the canvas, union of synthetic canvas, with glue base, contact for canvas, union of canvas synthetic, structure of, front view, horizontal view, tie bars between knots, tie bars between knots, in the lower support structure, fixing of waterproof synthetic canvas, rain gutter, detail of union of the canvas, lower end of the structure, upper end of the structure, proposed plant, plant – projection of roof, typical detail of anchoring, typical detail of union of, main access to the ring, secondary access, exit of fighting bulls, towards the ring, access of the spectators, projection of the structural frame, based on wooden bars and metal knots, spectator zone, upper perimeter parapet, of the upper end canvas, lower end of the structure, plantacosotaurino, section b – bcosotaurino, bullring, main park, in the base of support, in the structure, detail of anchoring of plate, anchoring detail of the, cover in the support base, access, main, schemasinescala
Raw text data extracted from CAD file:
| Language | Spanish |
| Drawing Type | Detail |
| Category | Entertainment, Leisure & Sports |
| Additional Screenshots |
 |
| File Type | dwg |
| Materials | Concrete, Steel, Wood, Other |
| Measurement Units | Metric |
| Footprint Area | |
| Building Features | Garden / Park |
| Tags | autocad, court, DETAIL, details, DWG, feld, field, projekt, projet de stade, projeto do estádio, roof, stadion, stadium project |

