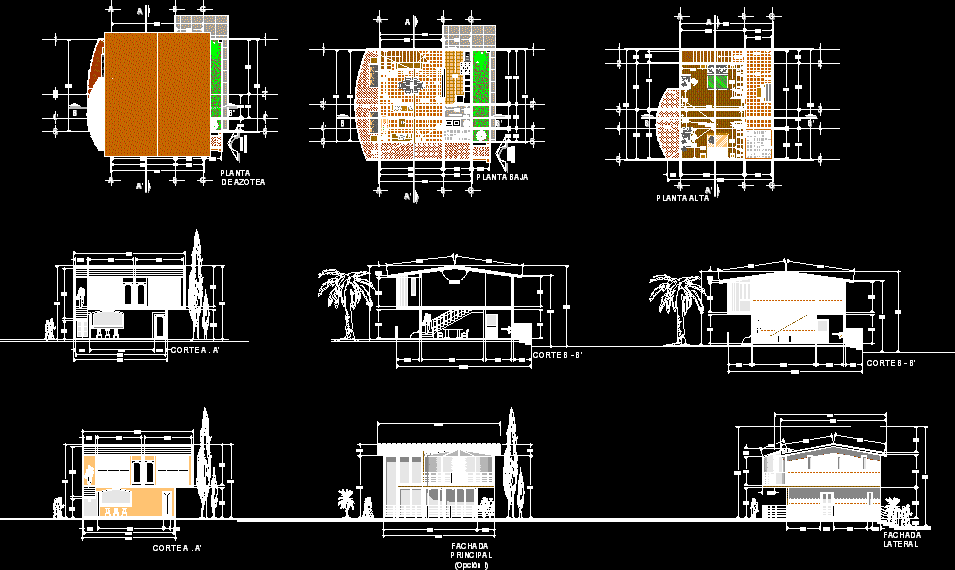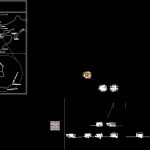
Cabin DWG Block for AutoCAD
Complete preliminary design
Drawing labels, details, and other text information extracted from the CAD file (Translated from Spanish):
north, sketch of location:, acatitlan, bravo valley, san francisco, mihiualtepec, the arch, san gaspar, lagoon valley of bravo, the cerrillo, colorines, rich table, avandaro, a toluca-villa victoria, north :, donato guerra , Oxtotilpan, San Miguel, Toluca, Amanalco, Loma de Rodriguez, Los Alamos, Rio de Bravo, San Jeronimo, Valle de Bravo, Temascaltepec, Hotel Las Margaritas, land, San Gabriel Ixtla, Carboneras, San Simon, lagoon, ixtla, real road to san miguel, cto. washing, a.c., ground floor, upper floor, cut a. a ‘, court b – b’, facade, main, lateral, rear, access, plant, roof, house room, julieta guillot villegas, comprehensive advice on projects, residential and commercial, projected :, architectural plants, rooftop plant and plane of location, plane :, donato guerra, mexico, municipality :, arq. Miguel Angel Ramirez v., drew :, scale :, meters, dimensions :, date :, key :, facades and, location map, table of areas, dining room, kitchen, utility room, half bathroom, stairs area, density of walls, bathroom, hallway, total pb and pa, corridor ground floor, hallway facade, side aisle, hallway upstairs, facade option ii and, cuts a – a ‘and b – b’
Raw text data extracted from CAD file:
| Language | Spanish |
| Drawing Type | Block |
| Category | House |
| Additional Screenshots |
 |
| File Type | dwg |
| Materials | Other |
| Measurement Units | Metric |
| Footprint Area | |
| Building Features | |
| Tags | apartamento, apartment, appartement, aufenthalt, autocad, block, cabin, casa, chalet, complete, Design, dwelling unit, DWG, haus, house, logement, maison, preliminary, residên, residence, unidade de moradia, villa, wohnung, wohnung einheit |
