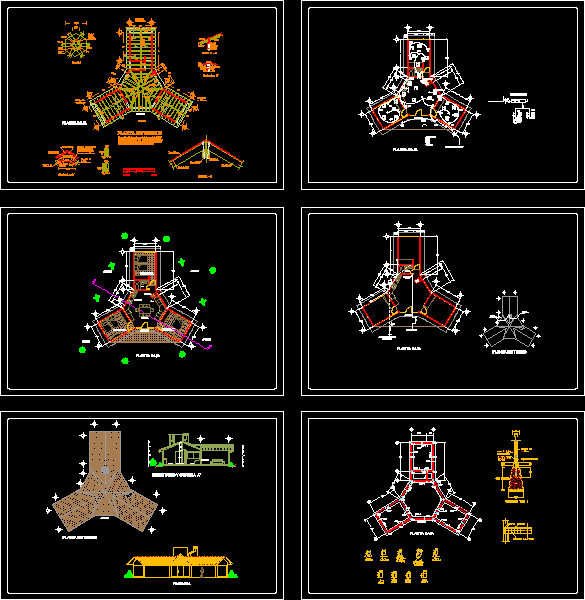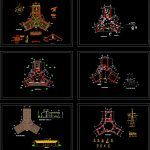ADVERTISEMENT

ADVERTISEMENT
Cabin DWG Section for AutoCAD
Cabin 1 level; 3 bedrooms ; living ; kitchen ; Dining room ; Complete bathroom – Section – Facade – Roof plant ; Structural view ; Installation electric and hidro – sanitary
Drawing labels, details, and other text information extracted from the CAD file (Translated from Spanish):
bedroom, fireplace, living room, bathroom, bathroom. slab, garden, ground floor, roof plant, facade, kitchen, general collector or septic tank, lyf connection, single line diagram, roof plant, clay tile, dala d – m, armed castle, red partition wall annealed, variable level, nc, dm, access, t – l, wall of annealed red partition, reinforced castles, waterproofing, support, cane, stirrups of apollo
Raw text data extracted from CAD file:
| Language | Spanish |
| Drawing Type | Section |
| Category | House |
| Additional Screenshots |
 |
| File Type | dwg |
| Materials | Other |
| Measurement Units | Metric |
| Footprint Area | |
| Building Features | Garden / Park, Fireplace |
| Tags | apartamento, apartment, appartement, aufenthalt, autocad, bathroom, bedrooms, cabin, casa, chalet, complete, dining, dwelling unit, DWG, haus, house, kitchen, Level, living, logement, maison, residên, residence, room, section, unidade de moradia, villa, wohnung, wohnung einheit |
ADVERTISEMENT
