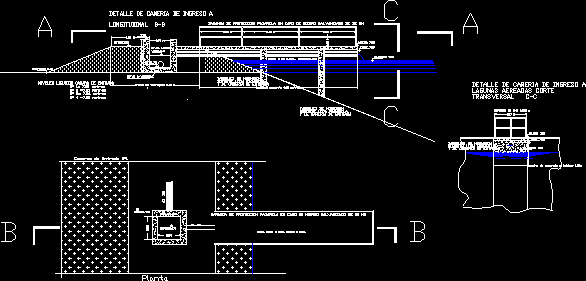
Camera To Entrance To Lagoon DWG Section for AutoCAD
Detail in plant and section of camera and gangplank sustains from entrance to a lagoon
Drawing labels, details, and other text information extracted from the CAD file (Translated from Spanish):
Gateway, C.int, N., Liquid, cross, Air gap gaps, Entrance plumbing detail, Chand railing, Concrete partitions, Slab support, Inlet pipe, C.i, Input chambers, plant, N., N., N.raprap., Input chambers, plant, Protection rail gangway in zinc plated iron pipe, Plumbing in pvc affluent lagoon, C.i, Input chambers, N., N., N.raprap., plant, Protection rail gangway in zinc plated iron pipe, Plumbing in pvc affluent lagoon, C.i, Input chambers, N., N., N.raprap., plant, Protection rail gangway in zinc plated iron pipe, Plumbing in pvc affluent lagoon, From terraplen, Footbridge meters, Plumbing in pvc affluent lagoon, Liquid levels, Meters, Protection rail gangway in zinc plated iron pipe, Liquid, N., C.int, Concrete partitions, Ground, Entrance plumbing detail, longitudinal, C.pvc, Liquid level, variable, Slab support, Inlet pipe, Slab support, Concrete partitions, Gateway, From terraplen, Footbridge meters, C.int, N., Liquid, cross, Air gap gaps, Entrance plumbing detail, Chand railing, Width of footbridge partition, Concrete partitions, Slab support, Inlet pipe, C.i, Input chambers, N., N., N.raprap., plant, Protection rail gangway in zinc plated iron pipe, Plumbing in pvc affluent lagoon, Plumbing in pvc affluent lagoon, Liquid levels, Meters, Protection rail gangway in zinc plated iron pipe, Width of embankment, Liquid, N., C.int, Footbridge length meters, Concrete partitions, Ground, Entrance plumbing detail, longitudinal, C.pvc, Liquid level, variable, Slab support, Inlet pipe, Slab support, Concrete partitions
Raw text data extracted from CAD file:
| Language | Spanish |
| Drawing Type | Section |
| Category | Water Sewage & Electricity Infrastructure |
| Additional Screenshots |
 |
| File Type | dwg |
| Materials | Concrete |
| Measurement Units | |
| Footprint Area | |
| Building Features | |
| Tags | autocad, camera, DETAIL, DWG, entrance, gangplank, kläranlage, lagoon, plant, section, treatment plant |

