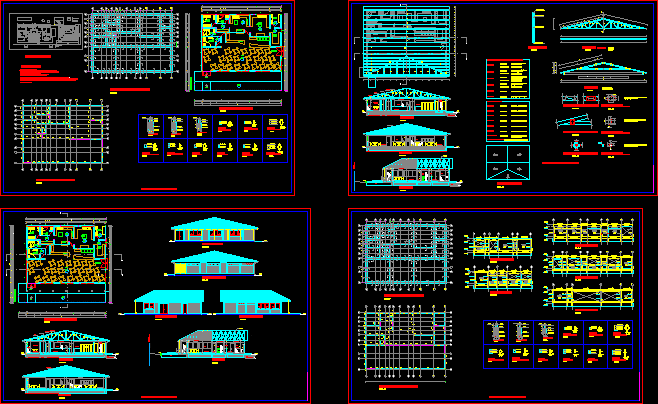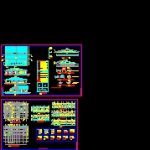
Casino Sports Complex DWG Section for AutoCAD
Plant architecture, structure walls, foundations, roof, elevations and sections and construction details
Drawing labels, details, and other text information extracted from the CAD file (Translated from Spanish):
vf, the dimensions and etg take precedence over the drawing, informative project, the indicated scales, project number, file, destination of the property: neighborhood equipment, signatures, architect, marco rodriguez ormazabal, location, observations, name:, address:, owner , name:, designer, rut:, profession:, address:, contractor, rep.legal: anibal gonzalez espinoza, name: anibal gonzalez espinoza, associated riveros., plane, review, date, paving and rainwater, sports complex anibal gonzalez , drawing, content:, mmh, rut :, owner:, address, anibal second gonzalez espinoza eirl, sheet, commune machali, north, rio cachapoal, the cross, school, project, estate, of the mayos, san joaquin, comuna de rancagua, commune of machali, sector, public road, soccer, court of, parking, road of internal circulation, warehouse, housing caretaker, pit, well, pond water irrigation, barbecue, room machines, area events, line solera, cr.ss : bs:, sidewalk, cr :, pavement edge, c.rs., axis driveway, parking, hearth type c, soccer field, cut aa, to the well, comes from sink, to channel, spillway, decanter chamber and well absorbent, plant , profile parking, channel, sidewalk hcv, solera type a, typical sidewalk cut, speed, reducer highlight, grid seg. det., cut c – c, level driveway, sidewalk level, cut d – d, welded to the frame, platinum frame faith, horizontal grid detail, laminated faith, cut, asphalt, cr.ss: bs :, ntn, step for handicapped, detail, view a – a, pure fresh, tuned to cement, cf :, crs :, a well, cre :, record, curve with, concrete, roadway type, cover, detail decanter camera, a. ll., handicapped, administration, males, camarin arbitrators, ladies, ss hh males, ss hh ladies, ramp, water pond drinking water, general emplacement, access, garbage and gas, kitchen, laundry area, ladies bathroom, bathroom personal males, ladies bathroom, attention table, drinks and merchandise warehouse, lockers, preparation area, npt, delivery area, bathroom males and disabled, salon, emergency exit, proposal grille, empladized, concrete, section, partitions, ntn, alb., h axis elevation, casino foundations plant, casino structure floor, k axis elevation, axis elevation, ladder, blue, white, magenta, red, cyan, green, yellow, color, nª pen, thickness, flat size, materiality : – Reinforced masonry, – Galvanized profile partition or coated wood, – Ceiling roof, Chilean roof tile type, General casino floor, Exit, Emergency, Roofing, Cs, CI, Faldion trusses, Trunks in water or draining planes. lie, filling, sky, cut cc, natural terrain, n.s., axis via circulation, elevation east, elevation south, elevation north, elevation west, attention of beverages, cut bb, aluminum insulation, asphalt shingle
Raw text data extracted from CAD file:
| Language | Spanish |
| Drawing Type | Section |
| Category | Hotel, Restaurants & Recreation |
| Additional Screenshots |
 |
| File Type | dwg |
| Materials | Aluminum, Concrete, Masonry, Wood, Other |
| Measurement Units | Metric |
| Footprint Area | |
| Building Features | Garden / Park, Parking |
| Tags | accommodation, architecture, autocad, casino, complex, construction, details, DWG, elevations, foundations, hostel, Hotel, plant, Restaurant, restaurante, roof, section, sections, spa, sports, structure, walls |
