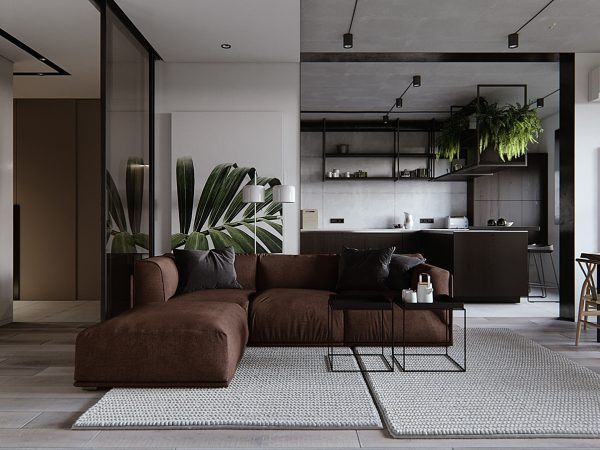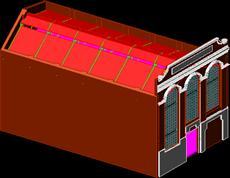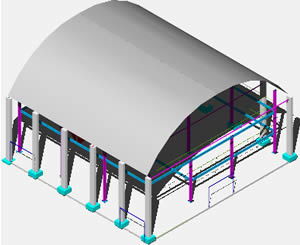
plan building
this is plan of 30 feet x 45 feet Language English Drawing Type Plan Category Utilitarian Buildings Additional Screenshots File Type dwg, pdf Materials Other Measurement Units N/A Footprint Area…

this is plan of 30 feet x 45 feet Language English Drawing Type Plan Category Utilitarian Buildings Additional Screenshots File Type dwg, pdf Materials Other Measurement Units N/A Footprint Area…

Sala comedor Language Spanish Drawing Type Plan Category Utilitarian Buildings Additional Screenshots File Type pdf, Image file Materials Wood Measurement Units N/A Footprint Area N/A Building Features Fireplace Tags DIEGO…

Factory building Language Other Drawing Type Model Category Utilitarian Buildings Additional Screenshots File Type max Materials Measurement Units Metric Footprint Area Building Features Tags adega, armazenamento, barn, building, cave, celeiro,…

Warehouse 400m2 Language Other Drawing Type Model Category Utilitarian Buildings Additional Screenshots File Type 3ds Materials Measurement Units Metric Footprint Area Building Features Tags adega, armazenamento, barn, cave, celeiro, cellar,…

Twin naves with central column .Structure and partially cover in 3D -Viru – Peru Language Other Drawing Type Model Category Utilitarian Buildings Additional Screenshots File Type dxf Materials Measurement Units…

