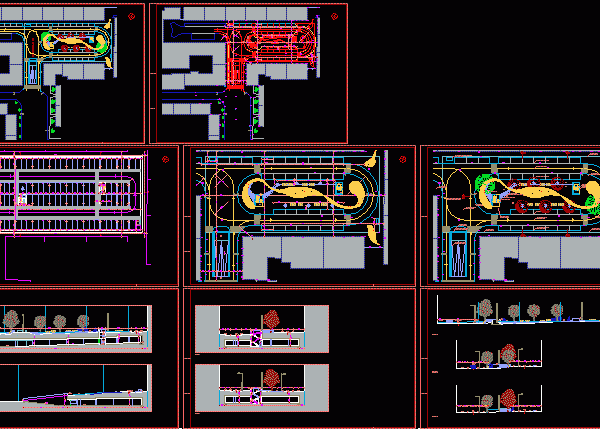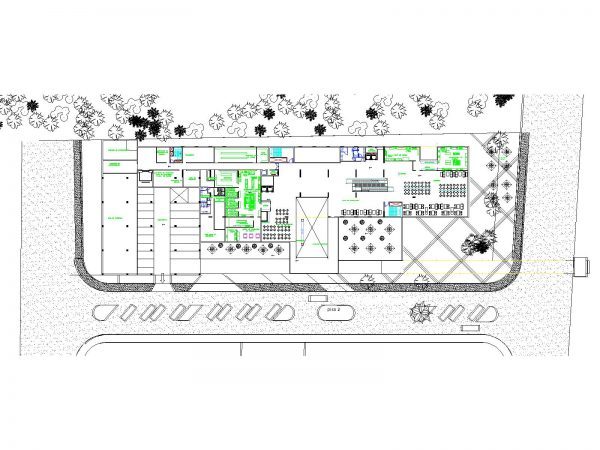
Parking Garage Plan 2D DWG for AutoCAD
Two Level Parking Plan 2D DWG Drawing for AutoCAD Plans – Sections – Elevations Language English Drawing Type Full Project Category Parks & Landscaping Additional Screenshots File Type dwg Materials…

Two Level Parking Plan 2D DWG Drawing for AutoCAD Plans – Sections – Elevations Language English Drawing Type Full Project Category Parks & Landscaping Additional Screenshots File Type dwg Materials…

Rural Road Improvement 2D DWG Plans for AutoCAD Plans, Sections, Details, Elevations, DW Language English Drawing Type Plan Category Roads, Bridges and Dams Additional Screenshots File Type dwg Materials Concrete,…

Olympic Size Pool Stadium including Diving Boards, Food Court and Lockers Sketchup 3D Model Language English Drawing Type Model Category Public Facilities Additional Screenshots File Type skp, zip, Image file…

8 Storey + Roof 2800 Sq Meter General Hospital. Includes parking lot, emergency reception and rooms. Surgery rooms. Language Spanish Drawing Type Full Project Category Hospital & Health Centres Additional…
Language Drawing Type Category Airports, Animals, Trees & Plants, Apartment, Architectural, Bathroom, Plumbing & Pipe Fittings, Blocks & Models, Building Codes & Standards, Cabinetry, Calculations, City Plans, Classic, CNC, Commercial,…
