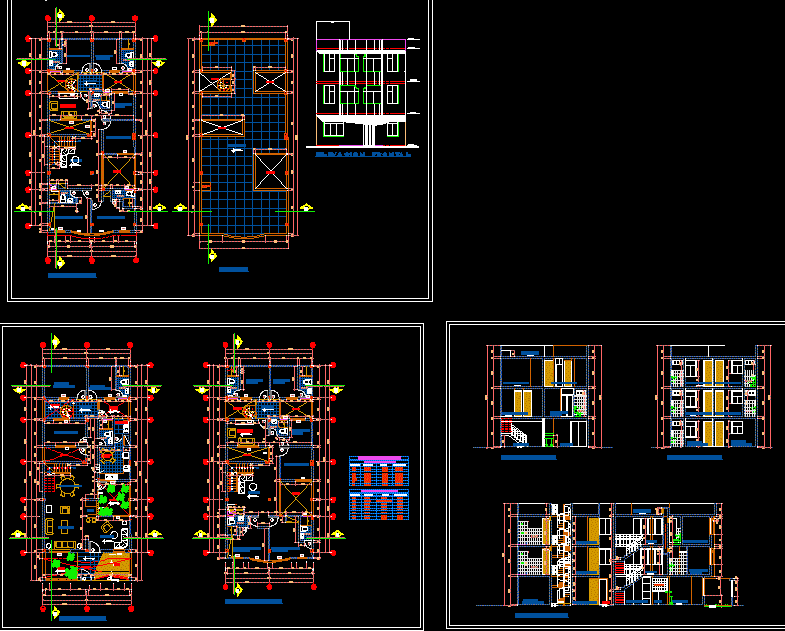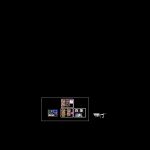
Ccasa Multfamiliar DWG Full Project for AutoCAD
Project has high cutting plants.
Drawing labels, details, and other text information extracted from the CAD file (Translated from Spanish):
White, n.p.t. pending, description:, level, Miguel Arévalo Cabrera, arq enrique arias block, arq Roberto Gibson Silva, chair, student, sheet:, scale, code, professional school, of architecture, F. i. c. s. to., or. n. p. r., center, in chiclayo, cultural, theme, ix workshop, date, received, hour, location:, Dept. lambayeque city chiclayo, firm, White, n.p.t., garage, n.p.t., kitchen, dinning room, ss.hh, pricipal, terrace, garden, n.p.t., White, ss.hh, garden, White, n.p.t., garden, White, n.p.t., piura, Apple, place, Province, district, Dept., lot, Location, scale, piura, table of areas, normative table, r. n. c., maximum height, free area, net density, minimal front withdrawal, Parameters, building coefficient, applications, draft, areas, Location, date, flat, scale, work, professional, indicated, sheet, terrain area, free area, owner, drawing, p.c.p., floors, arq edgardo valdiviezo arrese, sub division, location, scale, lot location, multifamily housing, minimal front, living place, minimum lot, households, parking lot, floor area, jonny venegas jimenez, street aa.hh. victor raul has the tower, ah san pedro, apv.joaquin, inclan, ah victor raul has, tower, av. Romulus, salivate, via urban integration, psj one, AC. Havana, AC. galapagos, AC. callao, AC. assumption, AC. Buenos Aires, Street, AC., Street, psje., psj, AC., AC. jose olaya, av. San Martin, AC., san pedro, c.l.a.s., Park, recreation, parish center, recreation, sporty, area, snap, cn joaquin inclan, common., serv., susana wesley, Park, Pronei, child Jesus., public, parlor, Street, Street, ah victor raul has, tower, floor area, built area, hab., floors, households, doors, code, width, high, alfeizer, of vain, windows, code, width, high, alfeizer, npt, car port, npt, office, npt, warehouse, npt, npt, terrace, npt, npt, empty, proy ceiling, npt, cl., cl., Main bedroom, to be, hall, duct floor, balcol, proy ceiling, dressing room, laundry, kitchen, proy ceiling, npt, dinning room, tendal, study, proy ceiling, architecture distribution, draft:, owner:, October date, province department location, Piura Piura Piura, flat:, sheet, scale, drawing, indicated, pcp, factory declaration, urban property registrations, roder augusto arellano ramirez, Location, prolongation av. sanchecerro urb. chira lt., duct floor, first pisopiso, roofed area, second pisopiso, roofed area, third pisopiso, roofed area, npt, be tv, Location, scale, table of areas, normative table, r. n. c., maximum height, free area, net density, minimal front withdrawal, Parameters, building coefficient, applications, draft, areas, terrain area, free area, location, scale, lot location, minimal front, living place, minimum lot, parking lot, floor area, floor area, built area, floors, lightened, coverage, libiana, total, passage, psje, EEC. Our., Mr. from the pillar, EEC., Park, mun workshop, c. communal, dinning room, Police station, club dept., association, plat., c.e.i., library, parish, market, others, San Juan, school, church, applications, c. communal, second pisopiso, first pisopiso, cto. service, cto. sewing, npt, dinning room, glass block, receipt, Pub, dining room, npt, bedroom, dormit, bedroom, estidio, cl., hall, npt, to be, second pisopiso, p
Raw text data extracted from CAD file:
| Language | Spanish |
| Drawing Type | Full Project |
| Category | Condominium |
| Additional Screenshots |
 |
| File Type | dwg |
| Materials | Glass, Other |
| Measurement Units | |
| Footprint Area | |
| Building Features | Garage, Deck / Patio, Parking, Garden / Park |
| Tags | apartment, autocad, building, condo, cutting, DWG, eigenverantwortung, Family, full, group home, grup, high, home, mehrfamilien, multi, multifamily housing, ownership, partnerschaft, partnership, plants, Project |

