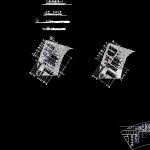
Center Day DWG Plan for AutoCAD
Set plans cuts and facade, and respective architectural plan and a plan of approach slabs.
Drawing labels, details, and other text information extracted from the CAD file (Translated from Spanish):
university, architecture degree, location, yucatan university, subject, project workshop, degree, advisors, student, josé a. navarrete novelo, date, name of the project, day house, specialty, scale, no. of the plan, boundary, type of plan, semester, architectural plan, notes, assembly plant, shop, offices, bathroom, reception, toilets women, services, first aid gerentology, therapy, psychology, warehouse, living rooms, dining room, kitchen, sink, pool, whirlpool, orchard, court, cultivation, office room, men’s bathrooms, pend., castle armed with armex, enclosure, lock, souvenir, office, meeting room, first aid, physiotherapy, reading workshop, workshop, garden , cuts and facades, side facade, front facade
Raw text data extracted from CAD file:
| Language | Spanish |
| Drawing Type | Plan |
| Category | City Plans |
| Additional Screenshots |
 |
| File Type | dwg |
| Materials | Other |
| Measurement Units | Metric |
| Footprint Area | |
| Building Features | Garden / Park, Pool |
| Tags | approach, architectural, autocad, center, city hall, civic center, community center, cuts, day, DWG, facade, plan, plans, respective, set, slabs |
