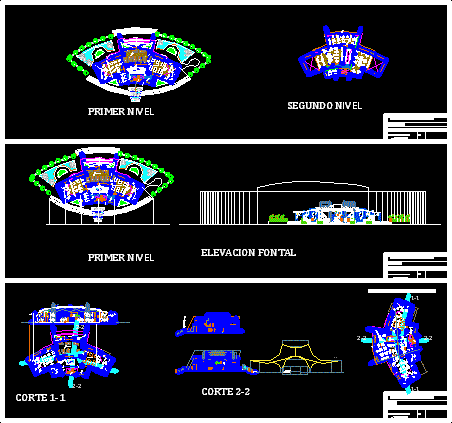ADVERTISEMENT

ADVERTISEMENT
Center Of Recreational Leisure DWG Section for AutoCAD
Architecture complete – Plants – Sections – Views
Drawing labels, details, and other text information extracted from the CAD file (Translated from Spanish):
rear reception, villar room, room for football tables, ss.hh., pimpon room, internet room, chess room, card room, video games room, bachelor. salazar limay joan percy, planimetry, first level, elevation, second level, fontal elevation, cuts, mezzanine, first and second level superposition
Raw text data extracted from CAD file:
| Language | Spanish |
| Drawing Type | Section |
| Category | Parks & Landscaping |
| Additional Screenshots |
 |
| File Type | dwg |
| Materials | Other |
| Measurement Units | Imperial |
| Footprint Area | |
| Building Features | |
| Tags | amphitheater, architecture, autocad, center, complete, DWG, leisure, park, parque, plants, recreation center, recreational, section, sections, views |
ADVERTISEMENT

