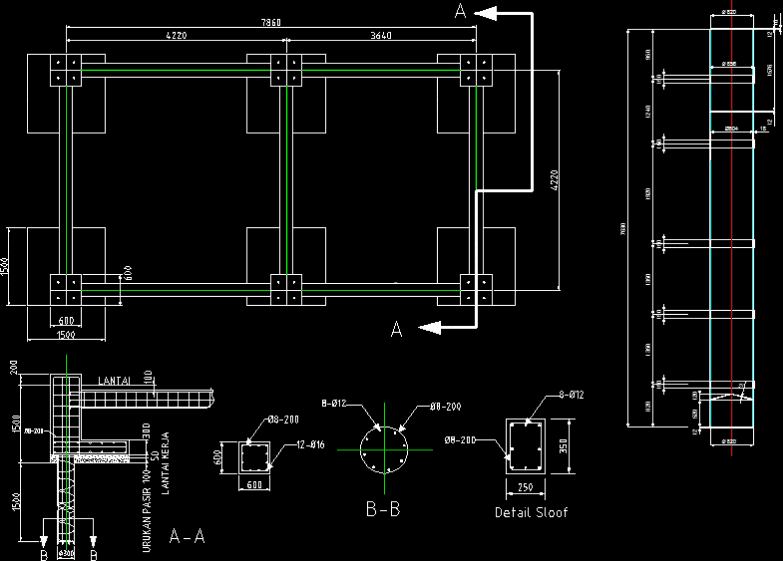
Central Tube Details DWG Detail for AutoCAD
Centre Tube – more details
Drawing labels, details, and other text information extracted from the CAD file (Translated from Indonesian):
Approved, checked, drawn, date, scale, size, booking, order no., picture no., consultant, rev., hms, pt. hastaco multi means, Approved, checked, drawn, date, scale, size, booking, order no., picture no., rev., hms, pt. hastaco multi means, djoko p., Irfan, center tube, cane juice clarifier, details ‘a’, Approved, checked, drawn, date, scale, size, booking, order no., picture no., consultant, rev., hms, pt. hastaco multi means, djoko p., Irfan, detail sloof, pcd, mild steel, sus, details ‘a’, floor, urugan sand, floor, urugan sand, sand, work, Approved, checked, drawn, date, scale, size, booking, order no., picture no., consultant, rev., hms, pt. hastaco multi means, djoko p., Irfan, foundation frame juice flow stabilization system pg tjoekir
Raw text data extracted from CAD file:
| Language | N/A |
| Drawing Type | Detail |
| Category | Construction Details & Systems |
| Additional Screenshots |
 |
| File Type | dwg |
| Materials | Steel |
| Measurement Units | |
| Footprint Area | |
| Building Features | |
| Tags | autocad, béton armé, central, centre, concrete, DETAIL, details, DWG, formwork, reinforced concrete, schalung, stahlbeton, tube |

