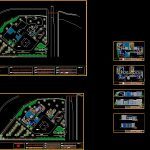
Chair City DWG Section for AutoCAD
PLANT, RAISED, SECTION; ASSEMBLY PLANT – CITY HALL – OFFICE OF GOVERNMENT
Drawing labels, details, and other text information extracted from the CAD file (Translated from Spanish):
Owner:, I elaborate:, ysabel campos ramirez, arq. juan campos ramirez, h. puerto vallarta city hall, Jal., transact:, location:, north:, colony, subdivision, independence, north, mixed use, river volga, rio tiber, lake ontario, av. of the big lakes, corridor, distributor, sanitary women, sanitary men, comptroller, assistant, secretary, waiting area, sub-controller, lawyer, public audit, administrative development, financial area, copy center, service pipelines, circulation, accounting, control, chief of attendance, entry control, access, waiting area, administrative assistants, fuel supply supervisor, access lobby, waiting room, access plaza, information and control, sub-director of cadastre, sub -Department head, digitization and cartography, dead file, appraisals and transfer of assets, notification, processing and registration, processors, archivist, treasury, cadastre, collectors, sub-director of income, administrative assistants, revenue manager, department head, sub-head of department, constraints, patrimony, budget, file, area of auditors, emptiness, control, housing, expenses, room of meetings, asistent is, treasurer, sub-treasurer, purchases, phone booths, ups, downs, chief of citizen participation, area of coordinators, citizen participation department, axiliary adminstrativos, head of social programs, area of social coordinators, entry, head of social programs , direction of social development, university :, date :, location :, scale :, lamina no :, meters, dimensions :, university center of the coast, content :, teacher :, composition vi, puerto vallarta, jal., arq. ernesto alvarado, ramon alejandro saldaña q., project :, student :, material :, sketch of location, administrative building, architectural plant, and administration, roof, architectural ground floor, architectural upper floor, main facade, rear facade, cross section c – c ‘, cross section d – d’, longitudinal section, transvesarl section, entrance plaza, tent, parking, exit, admission buildings, assembly plant, administrative buildings, general advisories, main facades, sections of the building, facades and sections , architectural plans, description of the original fraction, and the following measures and boundaries
Raw text data extracted from CAD file:
| Language | Spanish |
| Drawing Type | Section |
| Category | Office |
| Additional Screenshots |
 |
| File Type | dwg |
| Materials | Other |
| Measurement Units | Metric |
| Footprint Area | |
| Building Features | Garden / Park, Deck / Patio, Parking |
| Tags | ASSEMBLY, autocad, banco, bank, bureau, buro, bürogebäude, business center, centre d'affaires, centro de negócios, chair, city, city hall, DWG, escritório, government, hall, immeuble de bureaux, la banque, office, office building, plant, prédio de escritórios, raised, section |
