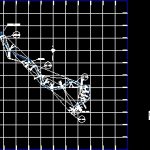
Chico Canal Improvement DWG Section for AutoCAD
Profiles – sections – Details – works – pontoon – meter parshaly
Drawing labels, details, and other text information extracted from the CAD file (Translated from Spanish):
Mouth take, Reservoir, Reservoir the lioness, Air filling area, Ac cutting area, Cs subgrade, Ct terrain, legend, reviewed by:, responsable:, approved:, firm:, date:, firm:, date:, firm:, date:, project’s name:, Lamina no., Populated center:, district:, province:, region:, scale:, observations:, date:, Software:, Arequipa, Plus, Topography drawing, Litter, December, Cross sections, Channel improvement, District municipality of maca, Cayla province maca, approved by:, designer:, reviewed:, Air filling area, Ac cutting area, Cs subgrade, Ct terrain, legend, reviewed by:, responsable:, approved:, firm:, date:, firm:, date:, firm:, date:, project’s name:, Lamina no., Populated center:, district:, province:, region:, scale:, observations:, date:, Software:, Arequipa, Plus, Topography drawing, Litter, December, Cross sections, Channel improvement, District municipality of maca, Cayla province maca, approved by:, designer:, reviewed:, Air filling area, Ac cutting area, Cs subgrade, Ct terrain, legend, reviewed by:, responsable:, approved:, firm:, date:, firm:, date:, firm:, date:, project’s name:, Lamina no., Populated center:, district:, province:, region:, scale:, observations:, date:, Software:, Arequipa, Plus, Topography drawing, Litter, December, Cross sections, Channel improvement, District municipality of maca, Cayla province maca, approved by:, designer:, reviewed:, Reservoir, The lioness, Reservoir, Boy guy, Bocatoma, mileage, Ground level, Mouth take, Reservoir, Boy guy, Reservoir, The lioness, Low level, Subgrade, Channel, Sent., Left, Der, Left, Der, Left, Der, Left, Der, Deflex., Tang., radio, Ext., Curve element box, plant, Longitudinal profile, Typical section, Ground level, Cots flush
Raw text data extracted from CAD file:
| Language | Spanish |
| Drawing Type | Section |
| Category | Water Sewage & Electricity Infrastructure |
| Additional Screenshots |
 |
| File Type | dwg |
| Materials | |
| Measurement Units | |
| Footprint Area | |
| Building Features | |
| Tags | autocad, canal, details, distribution, DWG, fornecimento de água, improvement, kläranlage, l'approvisionnement en eau, meter, profiles, section, sections, supply, treatment plant, wasserversorgung, water, works |

